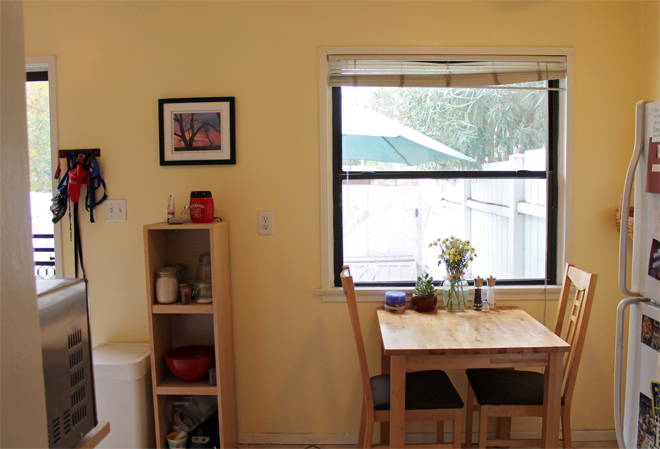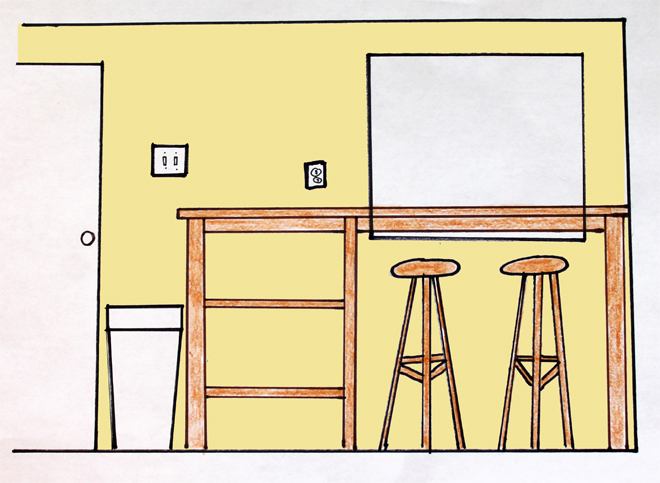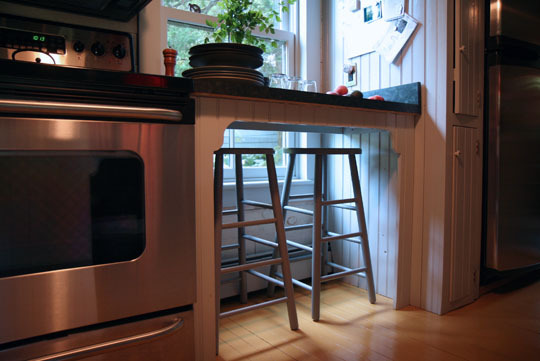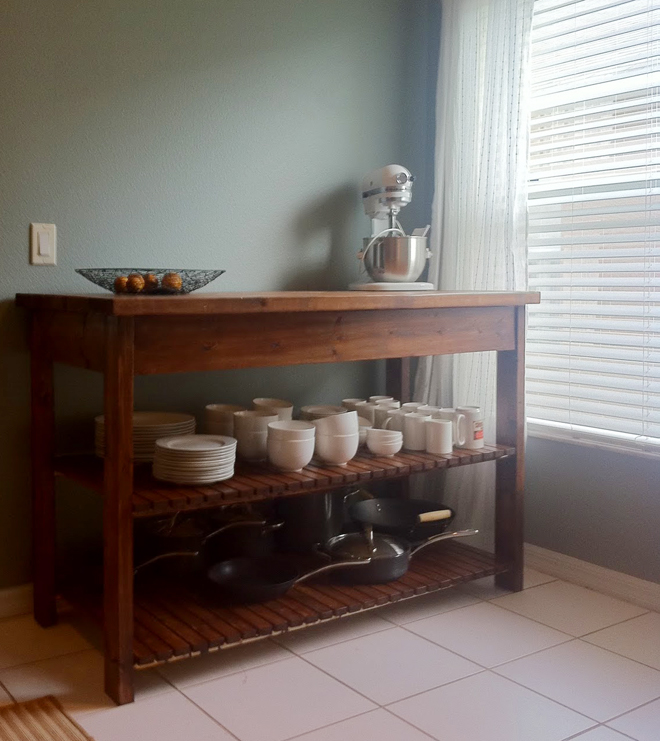New Kitchen Eating Area: The Plans
I know it has been a little quiet around here recently but I busted out the good old blog planner today and started planning out some great projects. Hopefully that will get us back on track!
So why not get the ball rolling with one of the biggest projects we’d like to tackle: our lack of counter space and storage in the kitchen. Walker and I love to cook but all the prep work has to be done from the kitchen table, since we have practically no counter space (and the space we do have is mostly used and very inconvenient for cooking). We have tossed ideas around about using a kitchen island on the wall between the door and kitchen table. Right now I have a leftover bookshelf to use for additional storage but it is in no way a good use of the space.
We have tossed ideas around about using a kitchen island on the wall between the door and kitchen table. Right now I have a leftover bookshelf to use for additional storage but it is in no way a good use of the space.
However, all of the kitchen islands we have seen are either too small (like our microwave cart- shown above) or too long (and crowd the kitchen table) and they all cost a fortune. So then we started talking about perhaps running a counter along the entire length of that wall and building in an eating area under the window with stools underneath. Here is the only image I was able to find that was similar to our idea:
We would aim to make ours a little roomier but we love the concept! When we didn’t need the space for a table, it could be a giant 8 foot counter! WOOOO! That is 200% more than we already have.
The big question now is: How do we achieve this idea without spending a fortune or doing anything too “permanent” to our rental? Enter Ana White. I have become recently obsessed with her amazing website and was able to find free building plans for a kitchen islandthat I feel comfortable modifying for our needs.
This is a beautiful kitchen island that is fairly simple to make (famous last words…) and would only require minor modifications in order to fit our space. By shortening the piece as a whole, lengthening the tabletop, and adding a third pair of legs under the extended tabletop (and maybe a few brackets to the wall), we can create the idea we are aiming for. I drew up a rough (very rough haha!) plan sans measurements (because this genius lost her measuring tape…) in order for you to visualize what I am poorly explaining.
We like this approach because it gives us what we need (storage and counter space) while remaining fairly temporary. Even if we move in a couple years, we can always cut the extended tabletop back and have a good old-fashioned kitchen island like in the original plans. We’ve also talked about adding shelves to the right side as well instead of just a set of legs depending on the final measurements (because my drawing above is quite squished!).
Once I can get my hands on a measuring tape, I will happily build out a more solid plan with measurements and expected costs. In the meantime, I would love your input! What do you think of this small space solution? Are you afraid of the idea of me building furniture? You should be… ;)
P.S. Don’t forget to enter the signed Nate Berkus book giveaway!
Only two days left to enter! :)







15 Responses to "New Kitchen Eating Area: The Plans"
Add Comment