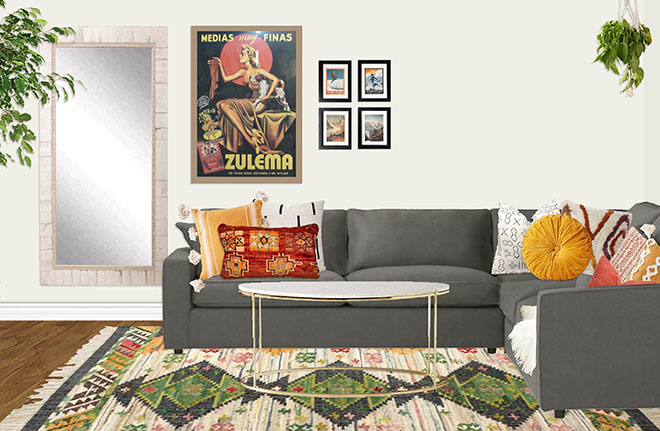Decorist: DJ’s Den
Happy Super Bowl Sunday! Our family has been crazy busy these past few weeks relocating to Lincoln, NE. Now that things are settling in a bit, I wanted to share a couple really fun projects I have been working on. The first is a den/tv room for my fantastic San Francisco client (we just finished designing her master suite!). She wanted to create a cozy, inviting TV room inspired by their existing fantastic vintage posters, complete with a fantastic sleeper sofa for when Grandma and Grandpa come to visit! Pulling the color palette from their artwork, I put together two fun, vibrant concepts for the space.
Concept 1: Mustard, Rust, Green, & Charcoal
(click image to enlarge)
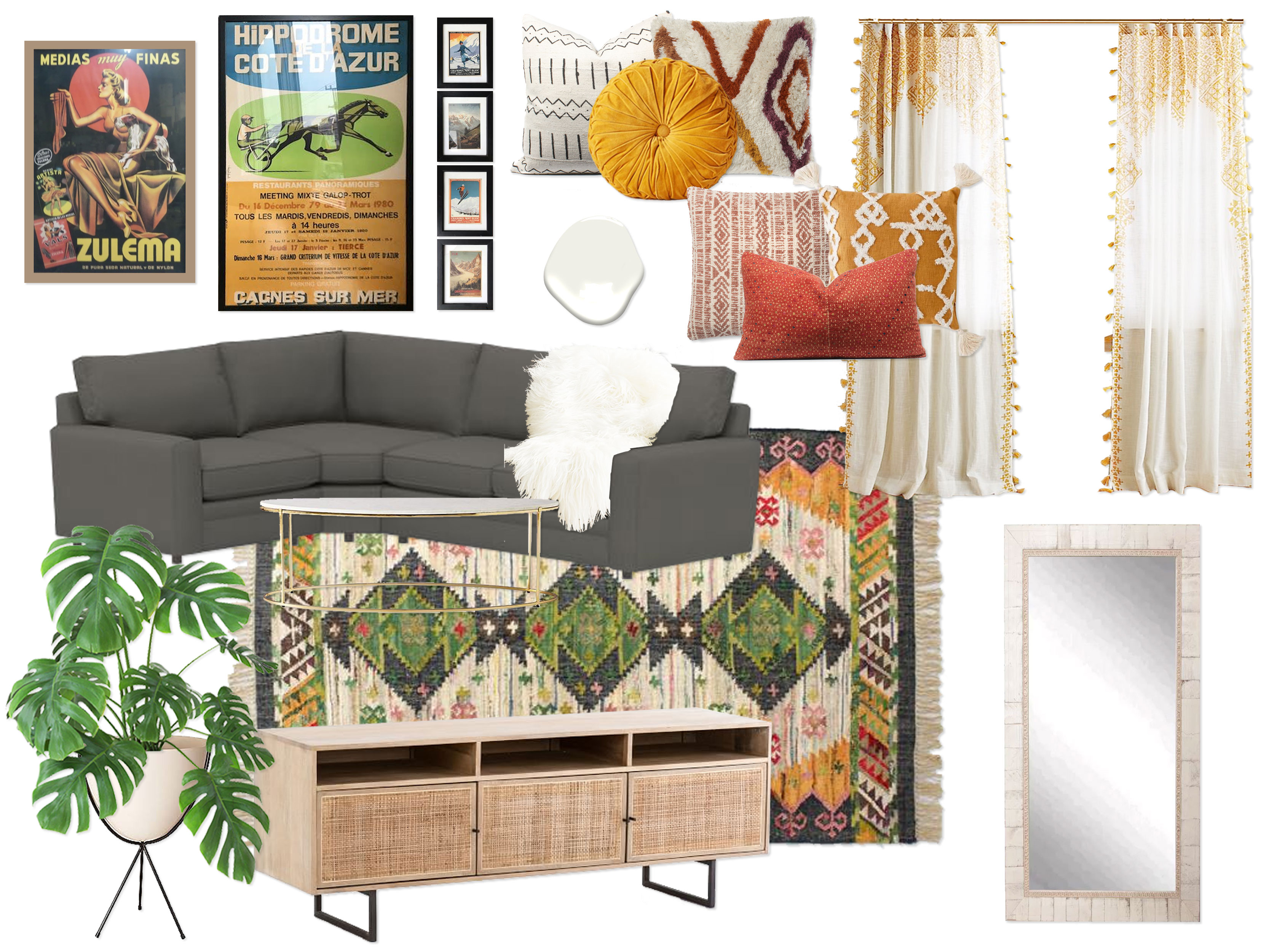
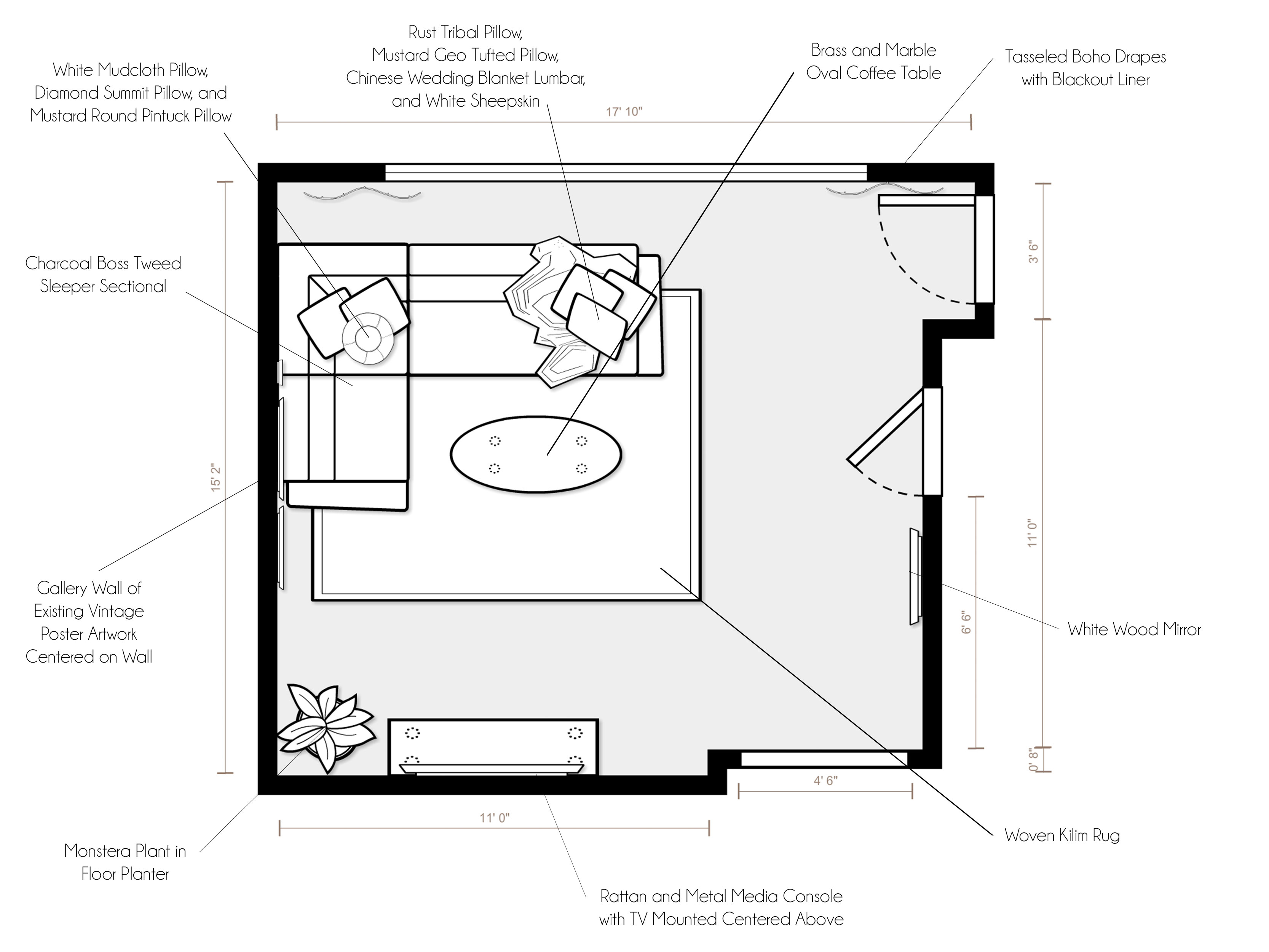
“Inspired by your inspiration images with colorful yet sophisticated color palettes, this design embodies a fun, modern vibe with a hint of the bohemian spirit, complete with a beautiful color palette of mustard, rust, charcoal gray, green, and bright white, as well as natural wood tones and pops of black and brass. You’re existing Benjamin Moore White Dove walls are the perfect clean, fresh foundation to let the color palette really pop. In addition, bright white accents throughout make the room feel light and airy. The star of the show is the stunning green, charcoal, mustard, and rust kilim rug, which grounds and defined the space, giving it personality and defining the color palette. The perfect blend of cozy and sophisticated, a gorgeous charcoal boss tweed (a pet and kid friendly fabric) sleeper sectional is the ideal way to cozy up for a family movie night. Not only that, but the sectional provides a full-sized sleeper for when Grandma and Grandpa come to visit. Giving the room personality, coziness, and visual interest are the array amazing textured and mudcloth pillows in hues of white, rust, and mustard, as well as a white faux sheepskin throw draped over the sofa for an extra dose of hygge. A beautiful oval brass and marble coffee table floats in front of the sofa, and a gallery wall of your fantastic vintage posters is arranged centered on the sofa wall. Across from the sofa is a gorgeous rattan and black metal media console, perfect for storing all of your entertainment needs. Your existing TV is mounted centered above the console. To add a bit of lushness to the space, a monstera plant in a mid-century bullet planter with a black metal base dresses up the corner of the room next to the media console. Finishing off the space are luxurious floor-to-ceiling boho tassel drapes with a blackout liner and a lovely floor length white wood mirror for the convenience of your guests. This design walks the fine line between modern & eclectic, colorful & refined, sophisticated & fun, and luxurious & humble with an elegance that makes it a perfect oasis in your new home!”
Concept 2:Indigo, Denim, Mustard & Gray
(click image to enlarge)
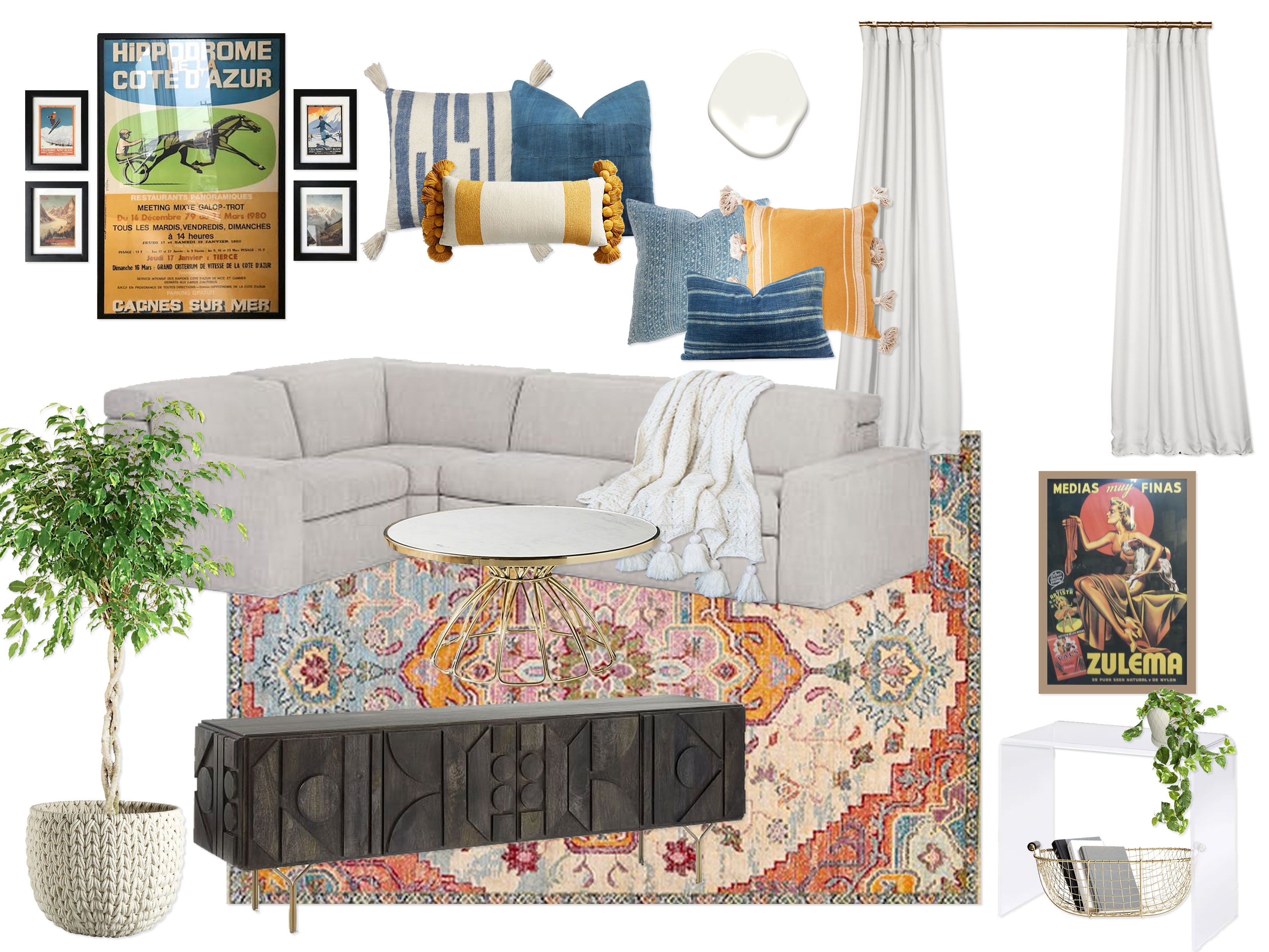
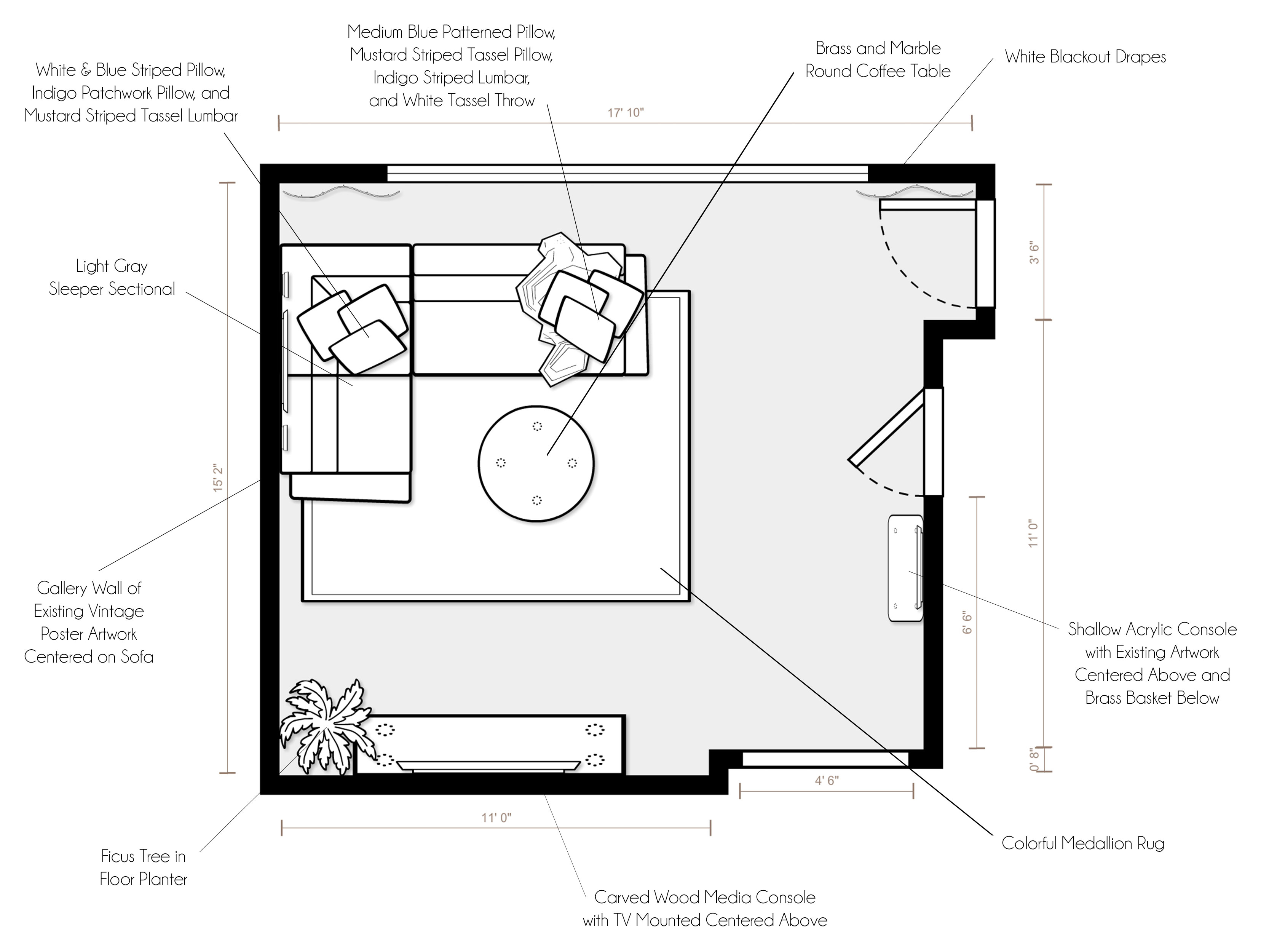
“Sparked by the gorgeous color palettes found in your existing artwork, this design embraces the elegance of indigo, washed denim blue, mustard, gray, and bright white, with pops of high contrast black, as well as metallic accents in brass. Once again, your existing wall color creates a serene and crisp backdrop for the dynamic color palette. Setting the groundwork for the layers of color, a fantastic medallion rug makes the room feel instantly alive. A clean, modern yet amazingly cozy gray sleeper sectional is inviting from the very start. It also functions as a full-sized sleeper for Grandma and Grandpa. The sofa is outfitted with the most amazing dyed indigo, washed denim, and mustard throw pillows, in addition to a soft white tassel throw blanket for layers of texture. Floating in front of the sofa is an elegant round brass and marble coffee table that gives the room a hint of glam and luxury. Centered above the sofa is a gallery wall of several of your vintage posters. On the wall opposite the sofa, a show-stopping carbon colored carved wood media console is drop dead gorgeous! It’s long, low silhouette is high-end and allows for a ton of storage. Your existing TV is centered above the console, and a ficus tree in a woven basket planter floats to the right. On the closet wall, right by the entry, there is a shallow clear acrylic console with waterfall edges. Centered above is one of your fantastic vintage posters, and floating below is a brass basket to hold extra pillows, books, etc. Finishing off the space are thick, elegant floor to ceiling white drapes to keep the room feeling spacious and airy. Cozy, fun, and complete with a punch of contrast and color, this elegant design creates a perfect area for your family and guests to relax.”
The client fell head-over-heels for concept 1! However, she loved the idea of the acrylic console from concept 2 right as you enter the room, so we relocated the full length mirror from concept 1 and worked in the console as well. Other than loving the concept 2 planter and opting for custom blinds instead of drapes, everything else from concept 1 was a go!
FINAL DESIGN
(click to enlarge image)
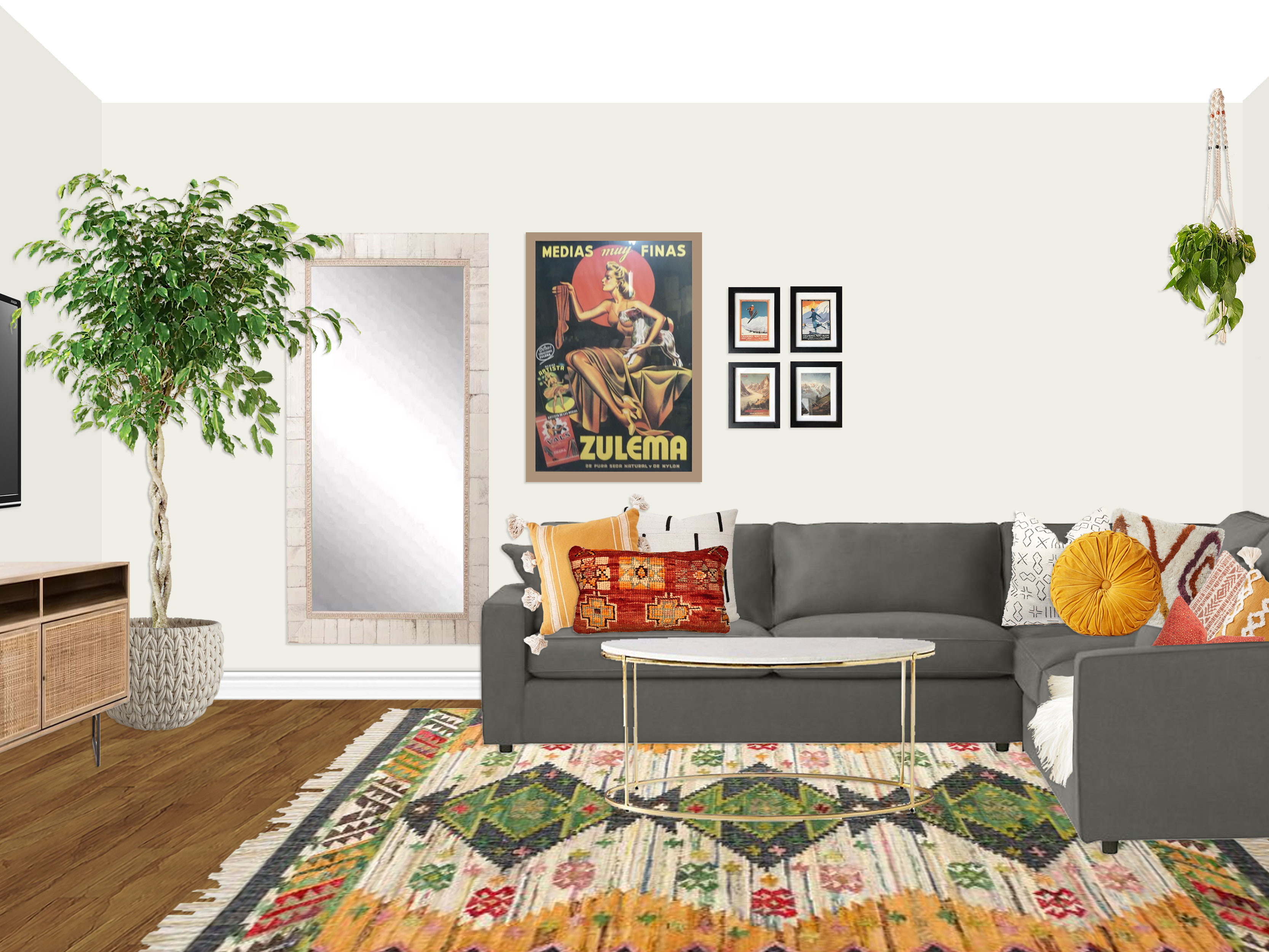
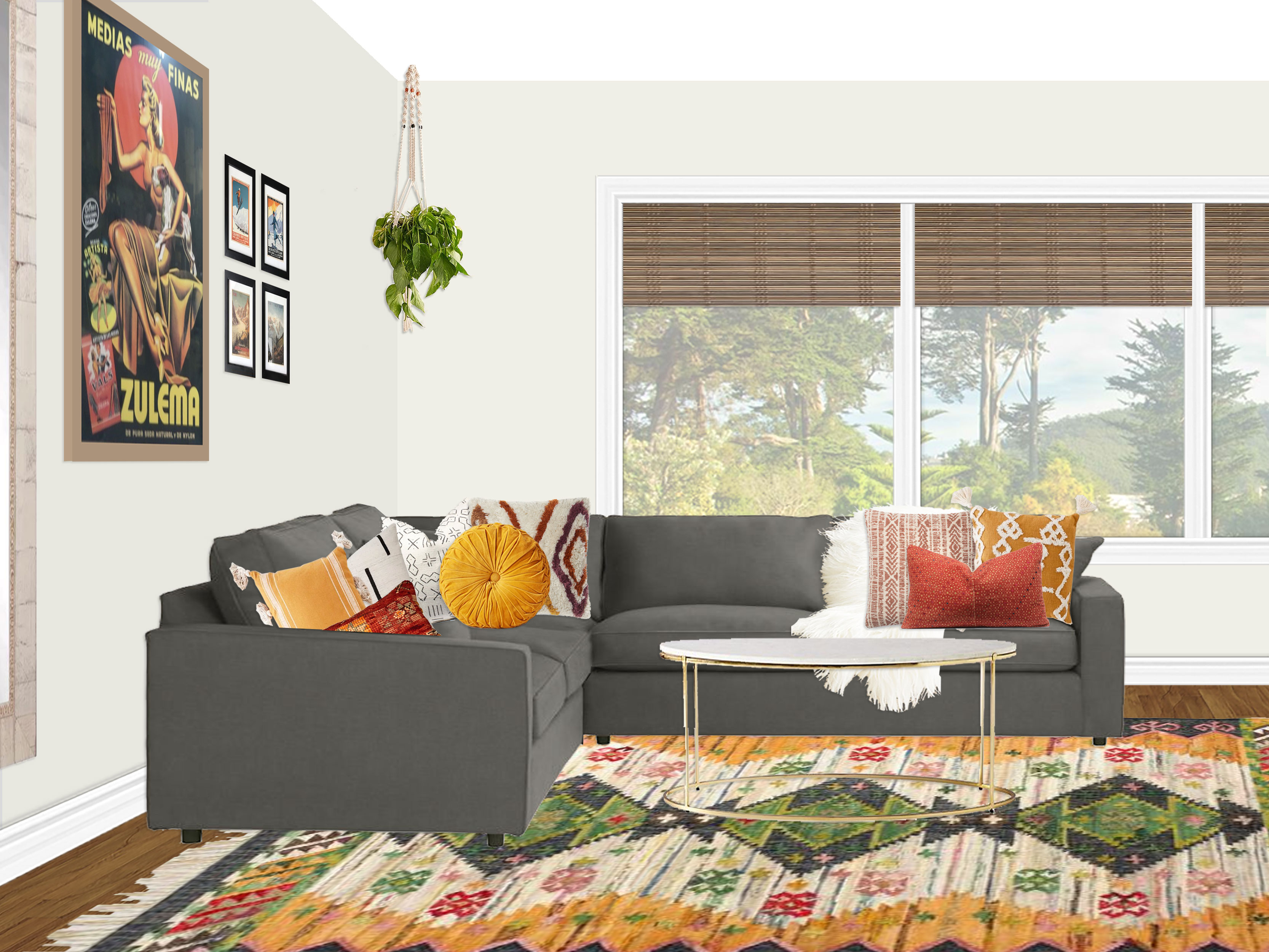
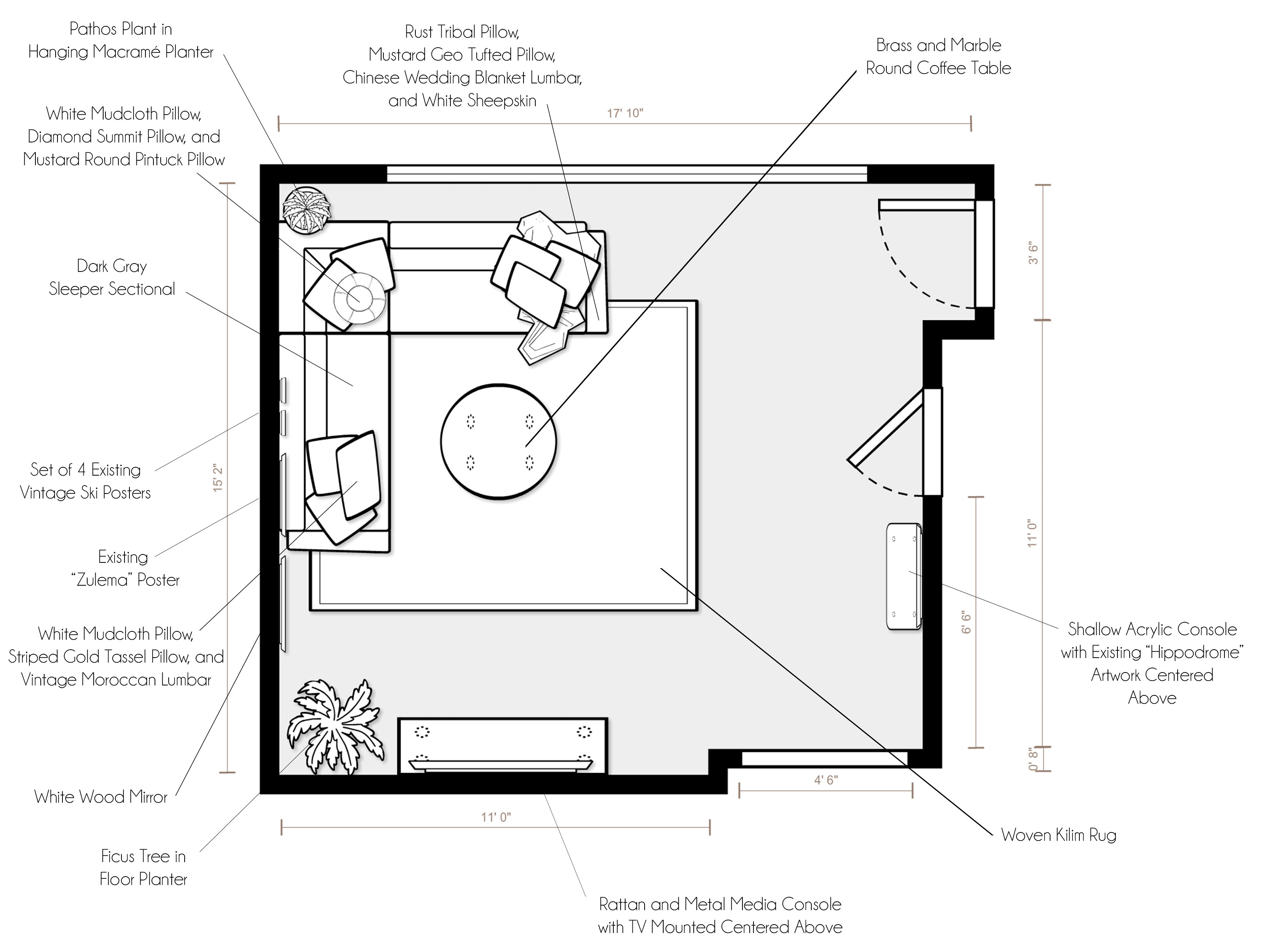
“Setup Instructions:
For specific product placement, please refer to your floor plan and renderings.
- As you enter the den, a stunning acrylic console with waterfall edges floats (centered between the two switches on the closet wall) as a display area and drop zone. Your amazing “Hippodrome” vintage poster is centered above it, with the center of the artwork at about 57″ from the floor.
- As you make your way into the main part of the space, the main piece of furniture is the incredible dark gray sleeper sectional in an L configuration (with the full-size sleeper extending towards the TV wall). The sofa should be placed about a foot or so from the window wall and an inch or so from the side wall, though use your judgement to adjust as needed in the space. This allows the sofa to be as far from the TV as possible so all seats have a good viewing angle, while allowing some breathing room in front of the window.
- The show-stopper is the gorgeous Boho Woven Kilim rug in tones of rust, green, mustard, and charcoal. The rug grounds the space and floats under the sofa. In order to place it properly, I would line up the right edge with the bump out between the TV and entry door (so that it defines the space and does not intrude into the entry passage way. This will put the rug 12″ from the left side wall. From top to bottom, I would arrange the rug so that it sticks out beyond the sectional about 18″ towards the bottom/TV (see rendering for a visual).
- Floating centered on both sides of the sectional is a lovely brass and marble round coffee table.
- Giving the sofa personality, life and coziness, three pillows have been placed on each corner of the sectional (see renderings for placement) and a soft sheepskin has been draped over the back.
- Inspiring the whole room, your existing “Zulema” and ski posters are placed over the sofa on the side wall. The artwork should be hung at 57″ on center, just like the “Hippodrome” piece so that they are properly floating above the sofa.
- Next to the sofa is a convenient and beautiful white wood mirror to reflect light around the space, as well as so that your guests can check their outfits in the morning. The mirror should be lined up so that the top is at the same height as the top of the “Zulema” poster. It should have roughly the same amount of space between it and the “Zulema” poster as the “Zulema” poster has with the ski posters. Hold these up and use your judgement (and the renderings for reference) to get the exact side-to-side gap measurement.
- On the wall opposite the window is a breathtaking rattan wood and metal media console, which is centered on the 68″ sleeper section of your sectional. It will not be perfectly centered on the 11′ TV wall, but rather cheated a bit toward the entry to allow for the best TV viewing angle for all seats (it will be about 70″ from the left side wall and 62″ from the bump out wall near the entry, depending on how far away from the side wall you float your sectional). You should be able to draw a line from the center of the sleeper sectional through the center of the coffee table to the center of the media console. This will make everything feel balanced.
- In order to make sure the TV wall adjustment feels intentional and balanced, a ficus tree in a wonderful woven basket planter floats in the corner between the TV stand and mirror. Also bringing lushness and greenery to the space, a pathos plant is hung in the corner above the sectional in a macrame hanging planter.”
The client was thrilled with the final design and got her room all put together just in time for the new year! And as always, if anyone is interested in working with me on a room, you can purchase a package on my Decorist page using my friends & family promo code Designer233073 that allows you 30% off!
Have a wonderful Super Bowl Sunday, and I promise to post an update about our family soon! :)

