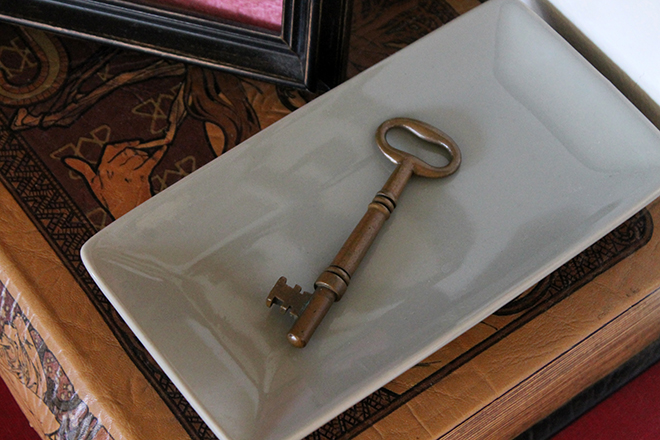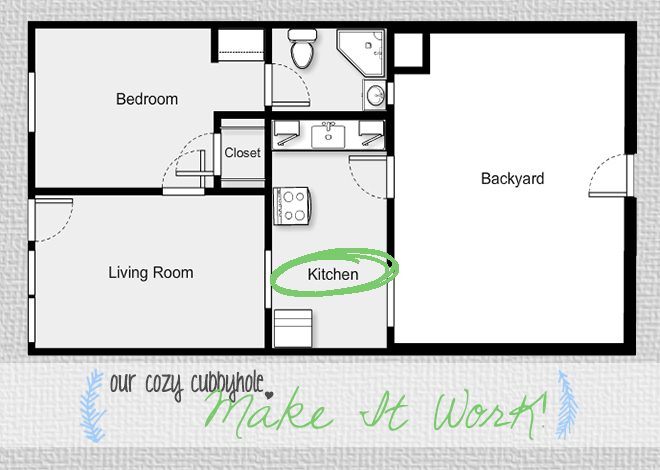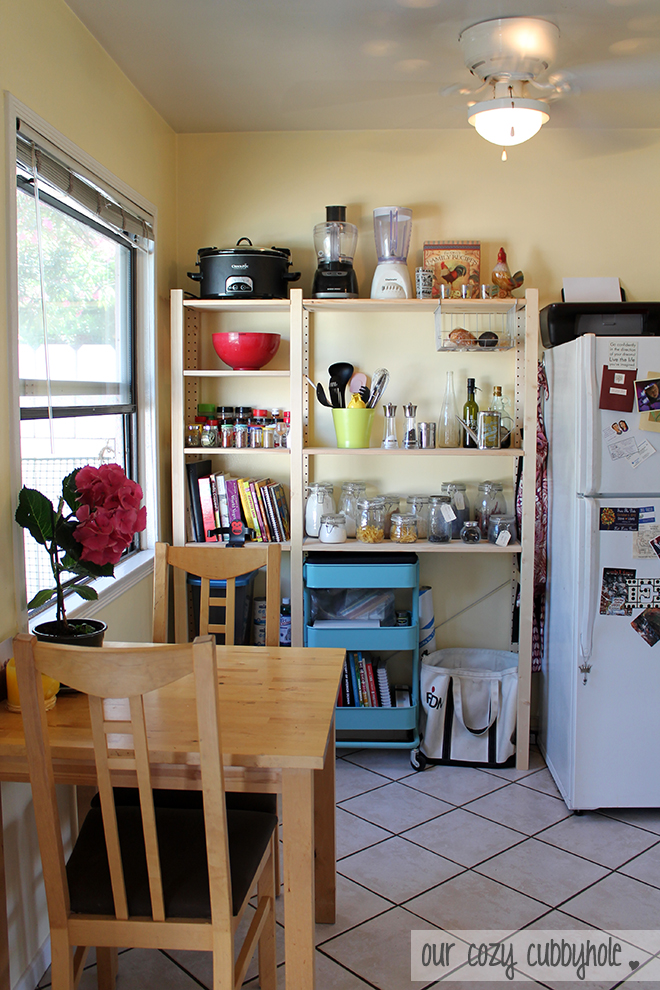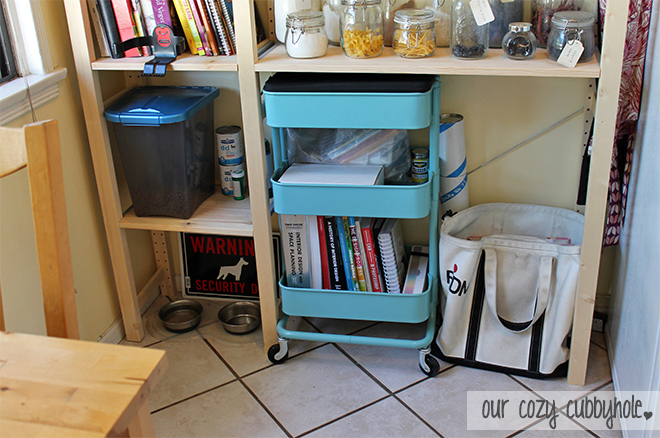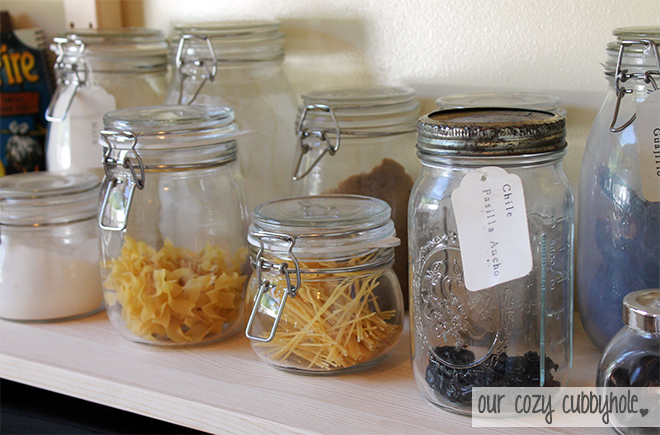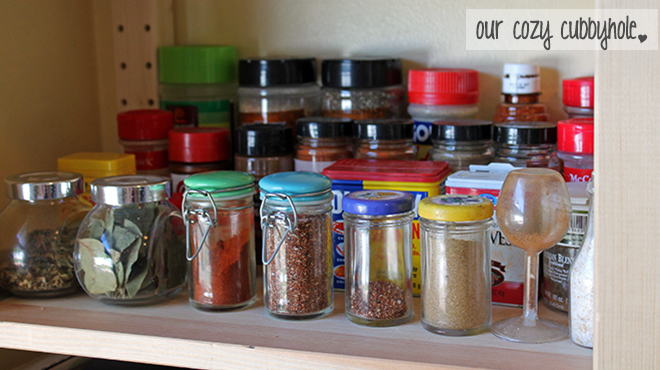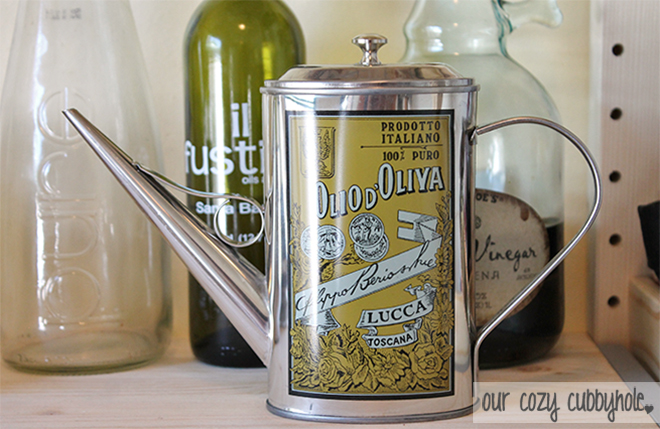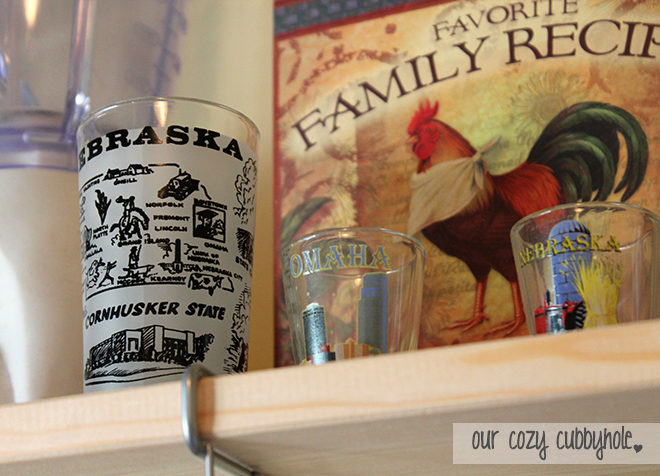Make It Work: Pasadena Cottage Edition
Look who it is!!! It’s Erika. Blogging. For the first time in AGES! Hooray!
It has been a wild year since I last updated the blog, which was when I was about 30-ish weeks pregnant. Truthfully, I just got super busy right around that time, doing essentially three jobs at work (my own, my coworker’s who left unexpectedly, and then prepping for maternity leave/training a new person), prepping the house for baby, last minute travels & visitors, end of summer craziness, and all around just being super pregnant! I was too exhausted at the end of every day to manage to get a blog post together (my drafts folder, on the other hand, is very robust haha!). Then our incredible little bundle of joy arrived 2 weeks early and our time was even more occupied!
I am not going to go into a huge update post about our whole year, as many of you follow my social media updates and have seen every amazing milestone we are celebrating with our sweet baby girl, Juniper Jane. I will do a life update post another time, but this post is shaping up to be long enough without me going into a long saga about how much our lives have changed. I’ll stick to the relevant house-related details! Here are the basics:
After returning from maternity leave, Juniper managed to get herself kicked out of daycare for crying too much after only a day and a half (ridiculous, I know. SHE’S A BABY. They cry. Still baffled by how quickly they booted her!). We decided the best solution for our family, based on many reasons, was for me to work freelance from home during her naps and at night so that I could be home with her. It has been an absolute joy (and overwhelmingly exhausting at some moments, of course! Parenthood, amiright!?), and I am endlessly grateful we made the decision we did because I love spending every day with her. This has meant that we took a significant decrease in income, which brings me to our current situation…
We are at absolute max capacity in our 820 square foot Pasadena Cottage, but have no intentions or funds to upgrade any time in the foreseeable future. So I wanted to gather my thoughts here for all of the big and little solutions/updates that would make our space function better for us. Hmmmm… this sounds super familiar. Oh, right! I did an entire blog segment with this exact same theme when we were outgrowing our Burbank apartment called Make It Work! The idea is that I look at each room in the house, declutter, and assess what needs immediate attention, as well as what we daydream about doing “someday” to make it a happier, more functional house. So we are bringing it back again! It’s time to MAKE IT WORK. Below is a room-by-room to do list of all of the (realistic… we are in a rental after all) things we would change to make this place as close to perfect as we can envision at the moment.
Oh, and anything we do has to be accomplished on little to no budget haha! Thus the “make it work” idea… repurpose what we can and sell what we don’t need in order to pay for our upgrades. Being on one full income plus a freelance income in Los Angeles means money is super tight, so we really have to prioritize what changes we need the most, as well as which ones we can financially swing. I have noted the items that are most important to us for the functionality of the space with three asterisks, as well as added a “dream world” scenario for someday!
One thing to note is that a huge factor in this is the decluttering and purging aspect that HAS to happen first before we can make more breathing room in our space.
Another note: I have made little video tours of each room because the thought of taking a billion photos of each space, uploading them, editing them, and all of that sounds debilitating. I’m too much of a perfectionist so it would never get done. Instead you get to listen to me blab about each space, pointing out the main items on our list and seeing the house in its real, natural state. What a treat for you (sarcasm)! Without further ado, THE LIST!
Juniper’s Room
Perhaps the most “complete” and functional room in the house, Juniper’s nursery has very few projects to do! This is mostly due to the fact that it was fully designed from a blank slate to make the best use of this particular space just last year (whereas the rest of the house was designed with the furniture and belongings we already owned for the most part). Obviously there is a bit of a learning curve putting together a nursery before you actually become a parent, but since it took us a while to get our act together, we didn’t finish the space until she was about 4-5 months old. So we actually were able to tweak things as we went a bit and are really happy with the way it functions for us! There is one small exception: Juniper’s growing book collection! We are at max capacity, so we are looking into getting a tall bookshelf to replace the teal cart (boooo… I love that thing!) she has now.
To Do:
- Replace teal cart with tall bookshelf***
- Hanging plant for corner above the rocking horse
Kitchen
When we first toured our cottage, I instantly fell in love with the original mint cabinets. I still love them but now we have completely filled them, and I wish we could somehow find another set in a hidden adjacent room (that’s totally possible, right!?). While I keep searching for the secret entrance, we need to do a lot of decluttering, reorganizing, and improvements.
To Do:
- New (closed) cabinetry around the fridge to create a large pantry I can actually reach***
- Cabinet reorganization and decluttering***
In My Dream World:
- Dishwasher. PLEASE. PLEASE. PLEASE.
- New runner for the floor (or at least to get the existing one professionally cleaned and see where we stand!)
- New cabinet hardware
Living Room
The actually living part of our living room works pretty well for us. We adore the sofa and television set up, as well as the records and record player. In order to use the one long blank wall for our sofa, we actually ended up using what is technically the dining room side of the space for our living area. What was supposed to be the living room around the fireplace has been record and books storage with a comfy chair to create a little book nook. However, as much as we love the chair, we don’t use it much and it tends to just collect stuff we toss on there as we come through the door. My thought, even though it is a bit untraditional since the spaces are flipped, is to use that space for a small dining area in front of the fireplace. As Juniper is getting older, I want to be able to have meals together around a real table, which we do not have at the moment! I would love to repurpose this relatively unused space as a cozy little dining area to make lots of family memories.
To Do:
- Repair and refinish the crumbling fireplace (this is in the works with the landlord already so YAY)***
- More functional desk with storage for printer and files***
- Make a dining area in front of the fireplace with a 30″ round table and two chairs (with the option to add a third when we are post-highchair)
- New desk chair… the existing one makes our legs & butt fall completely dead asleep
- Add a floor lamp to the sofa area
- Make a top for the shoe cabinets in the entryway
- Maybe add additional storage to the small walls on either side of the fireplace, as well as “build in” the amp with a matching cabinet frame
- New pillows for the sofa
In My Dream World:
- Revisit the rug situation once we have a dining space for both living and dining
- Consider a new coffee table
- Upgrade the record player and speakers
Master Bedroom
Our small bedroom has already been given some love to make it as functional as possible, but could always use improvements!
To Do:
- Earthquake prep bag/supplies for storing under the bed***
- Refinish or replace bench
- Headboard
- Finish/fine-tune the art on the walls
- Potentially replace bookshelves on either side of the bed with taller ones
- Closet reoranization
In My Dream World:
- New highboy dresser that fits our style better
- Add a rug under the bed
- New bed (the one we have now is partially broken, and I hate how bulky it is… but we need the storage so we may just have to live with it)
Bathroom
No video tour here, as it is just too small for that. Instead, here is a recent photo:
We recently had some water damage issues, so the entire bathroom was patched and repainted to this fresh, happy color! We also upgraded the peeling painted wood countertops, rainfall shower head, and bamboo shower storage between move-in and now, so we are 95% done with the bathroom now!
To Do:
- Sand and repaint an additional repair patch that was done after the paint job (annoying haha)***
- Paint and install the shelf we already bought for the area over the shower and add plants
Outside
Once again, no video tour here but I will post photos at some point! The outdoor space (a nice front porch, partially fenced front yard, and a fully fenced back & side yard) we have now works pretty well for us, but there are a few things we need to figure out.
- Tricycle storage for June’s new stroller trike***
- Better bike storage for my beach cruiser
- Install a large sunshade we already bought for the backyard
In My Dream World:
- Freshen up the front porch area with a new side table, as well as maybe some outdoor pillows and a rug
- Get a second shed to put next to the existing one
There you have it! Our Pasadena Cottage in it’s true (albeit nice and clean) state. If you are still with me, thanks for reading and watching all of our hopes and dreams for making this home work better for us. Living in 820 square feet with a family of three plus a pup is totally possible, as long as we are always willing to reorganize and adapt as things change. We have hit one of those points, so I wanted to share our journey as we “Make It Work!”
My goal with all of this and the blog in general is to get back to sharing our lives with the people we love. I think a part of the reason I ended up drifting from the blog is because, as an interior designer, I feel pressure to only post things that are picture perfect in case people see it as a reflection of my work. Obviously no one really lives like that, so it became more of a chore than a joy. So now I am saying screw it… I’d like to have this outlet back to share our lives, our work-in-progress but still very loved home, and yeah, maybe a bit of my work. I can’t promise I will post every week, but I would like to bring this blog back into our lives in some capacity. I think leaving it free and open like that will make it fun again!
So welcome back to Our Cozy Cubbyhole. It’s small but it’s ours! And we are happy to have you all back on this journey with us! :)

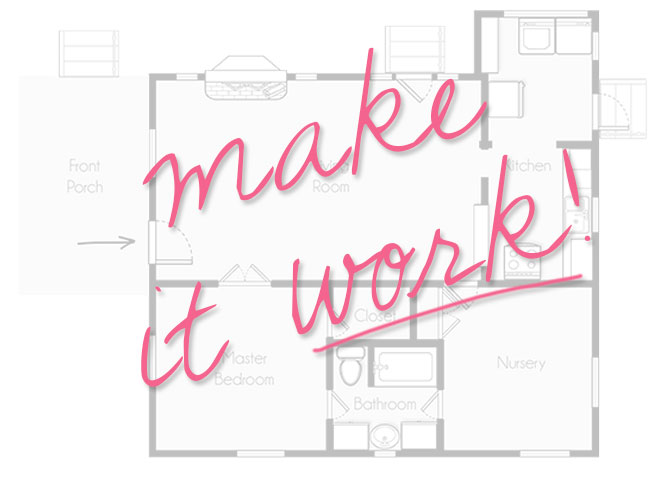
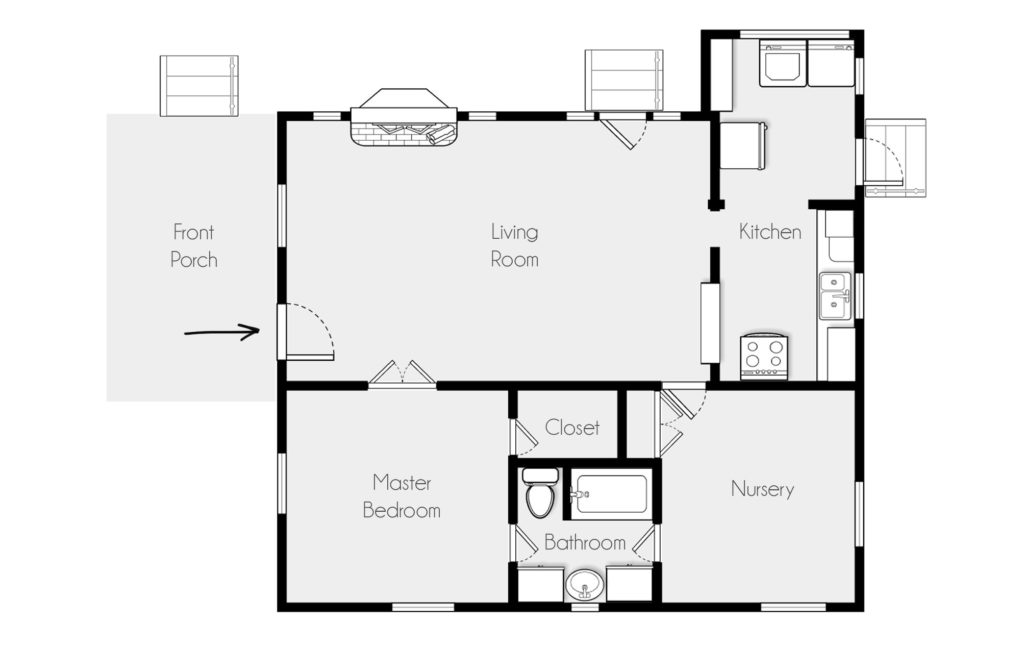
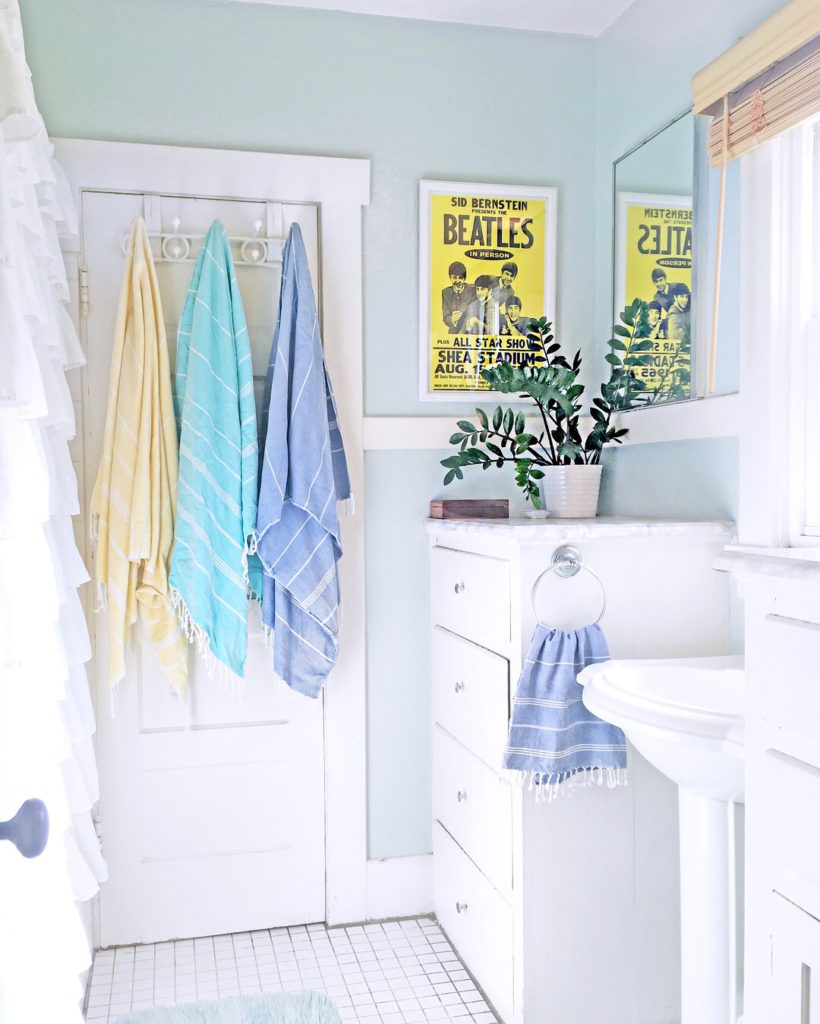

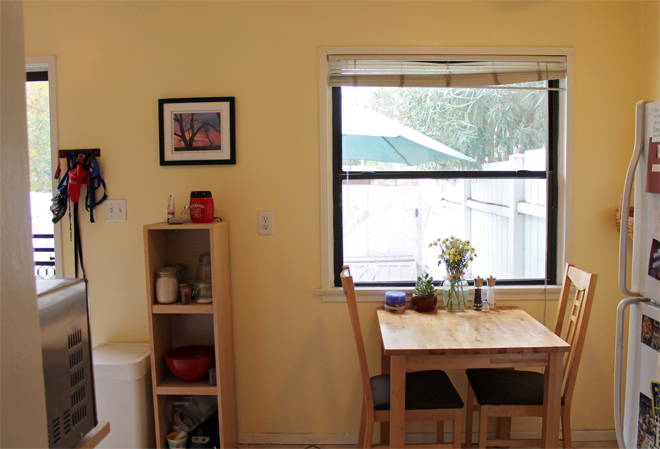 The new arrangement in the kitchen freed up the shelf to be used for other things. Is it the prettiest shelf in the world? No. Does it hold stuff and prevent piles of junk on the floor? Yes. This is Make It Work, people. Sometimes we can’t be picky. So we decided to take advantage of the (free!) small shelf for the nook in the living room next to the heater. This area used to have a chair, but we hardly ever used it (once again, apologies for the old pic).
The new arrangement in the kitchen freed up the shelf to be used for other things. Is it the prettiest shelf in the world? No. Does it hold stuff and prevent piles of junk on the floor? Yes. This is Make It Work, people. Sometimes we can’t be picky. So we decided to take advantage of the (free!) small shelf for the nook in the living room next to the heater. This area used to have a chair, but we hardly ever used it (once again, apologies for the old pic).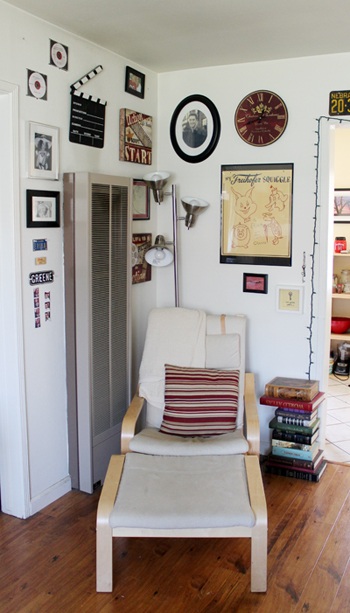 We decided it was better use of the space to replace the chair with the small shelf to hold the overflow of our record and book collections. Since we can always grab the chair from the garage if guests are coming over, ditching the chair wasn’t a big deal to us. In fact, having it gone makes the space feel so much bigger!
We decided it was better use of the space to replace the chair with the small shelf to hold the overflow of our record and book collections. Since we can always grab the chair from the garage if guests are coming over, ditching the chair wasn’t a big deal to us. In fact, having it gone makes the space feel so much bigger!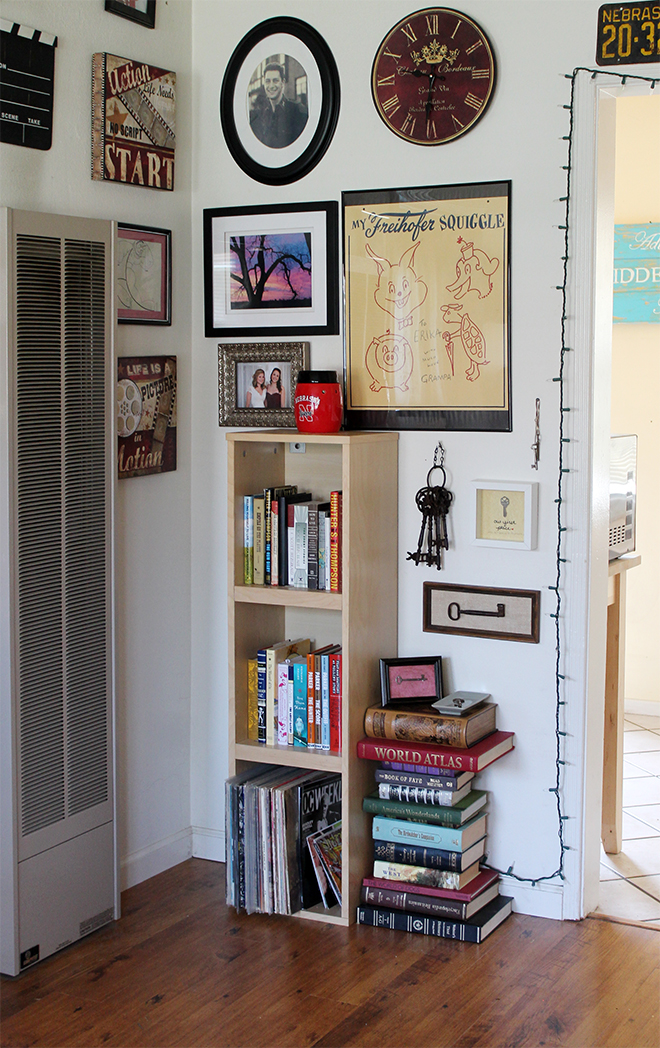 In addition to gaining some much-needed storage space for our media collections, I also managed to find a place for that
In addition to gaining some much-needed storage space for our media collections, I also managed to find a place for that 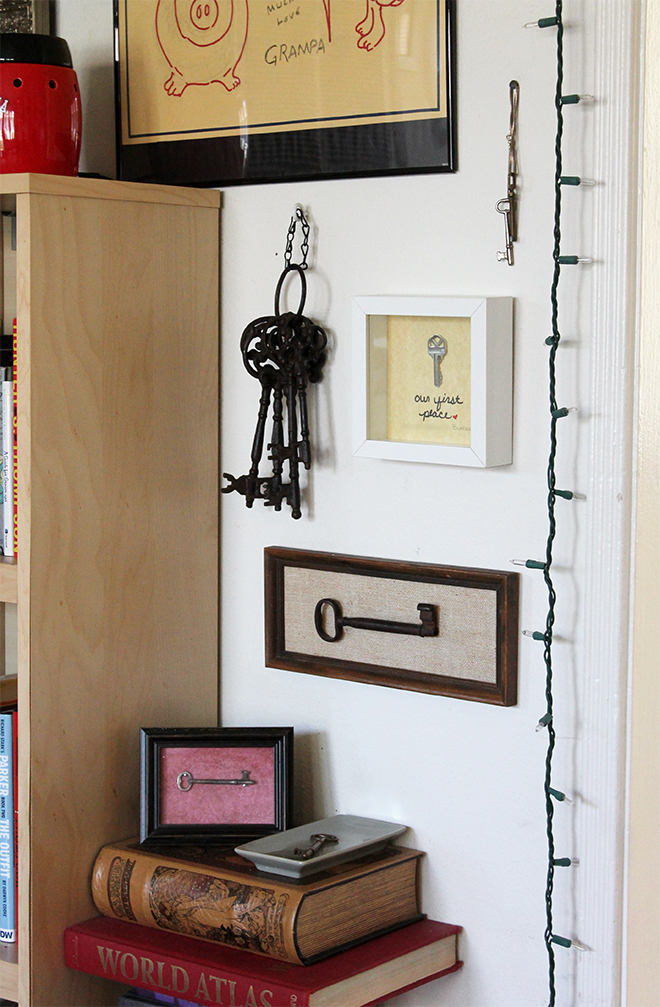 The newest addition to the key family is one of my favorites. When my
The newest addition to the key family is one of my favorites. When my 