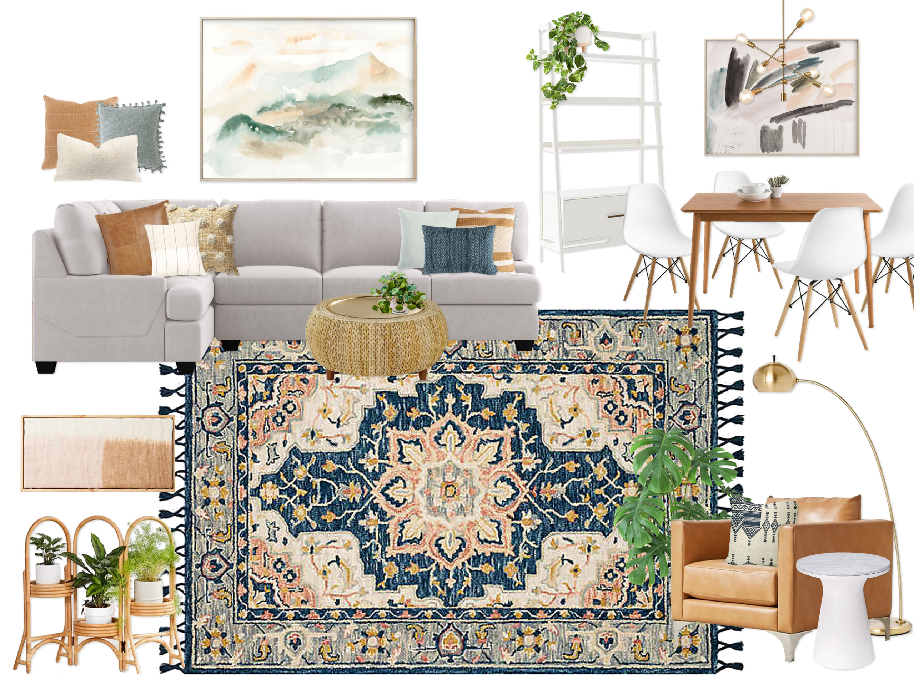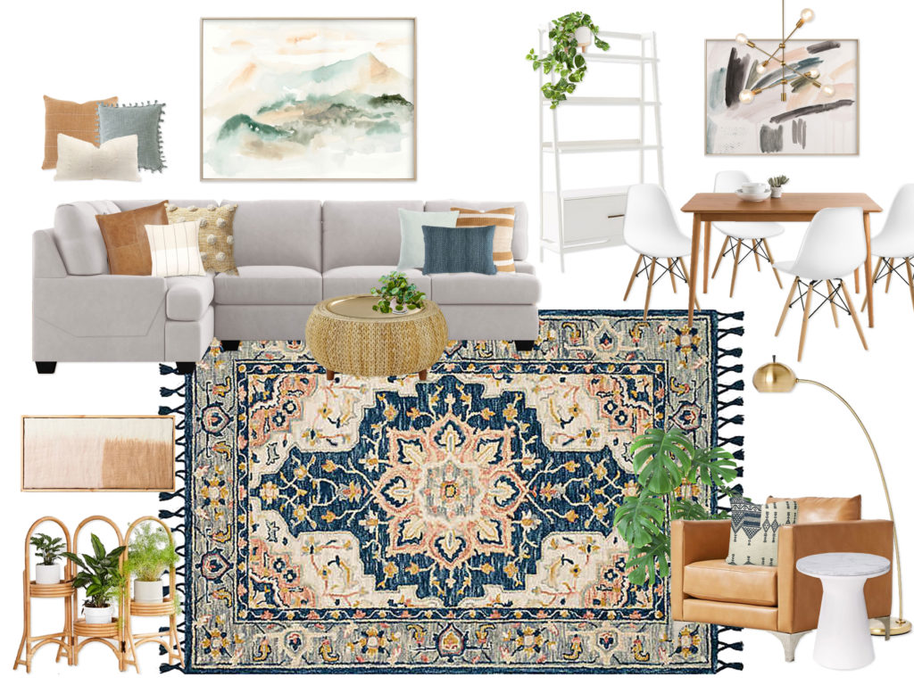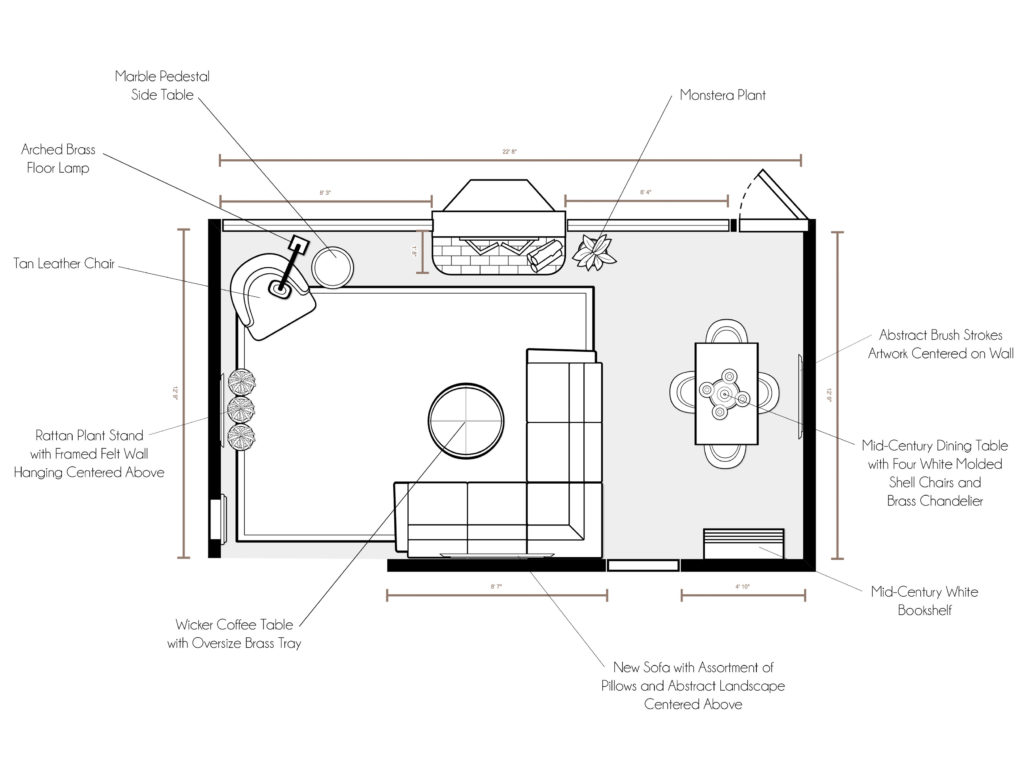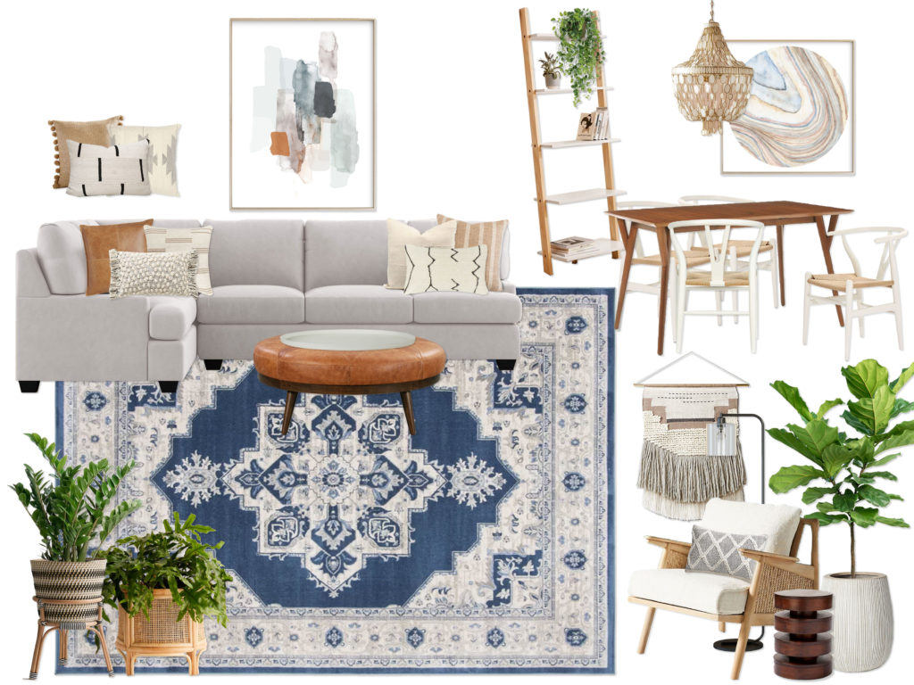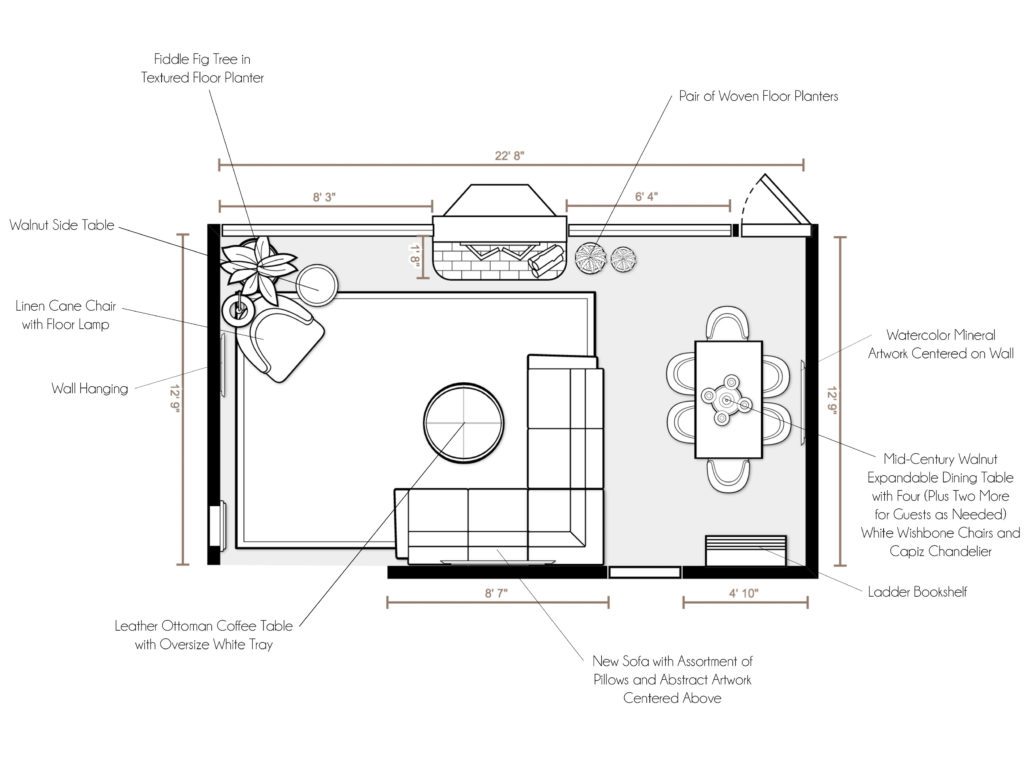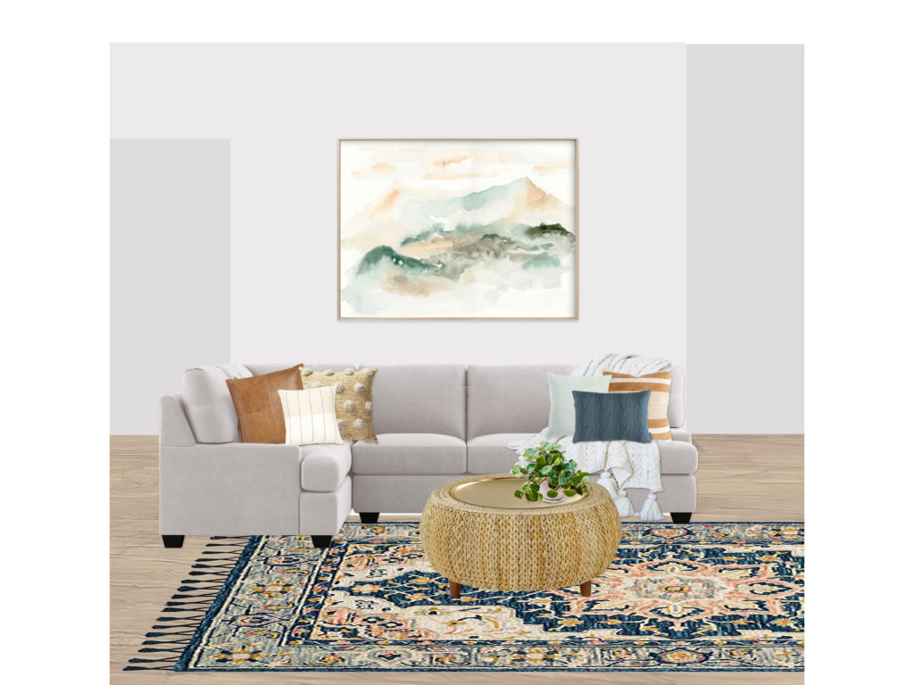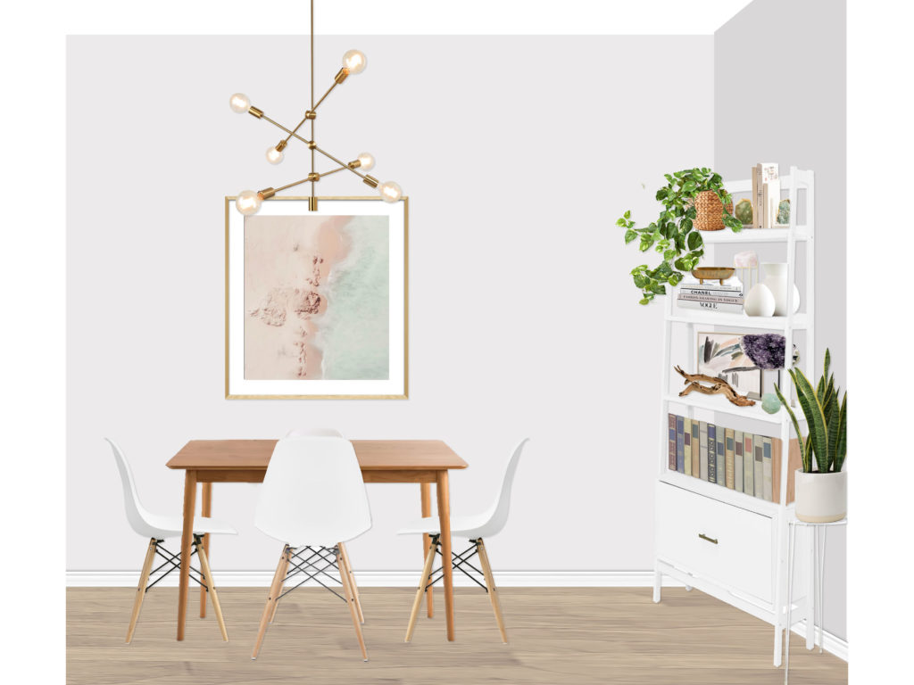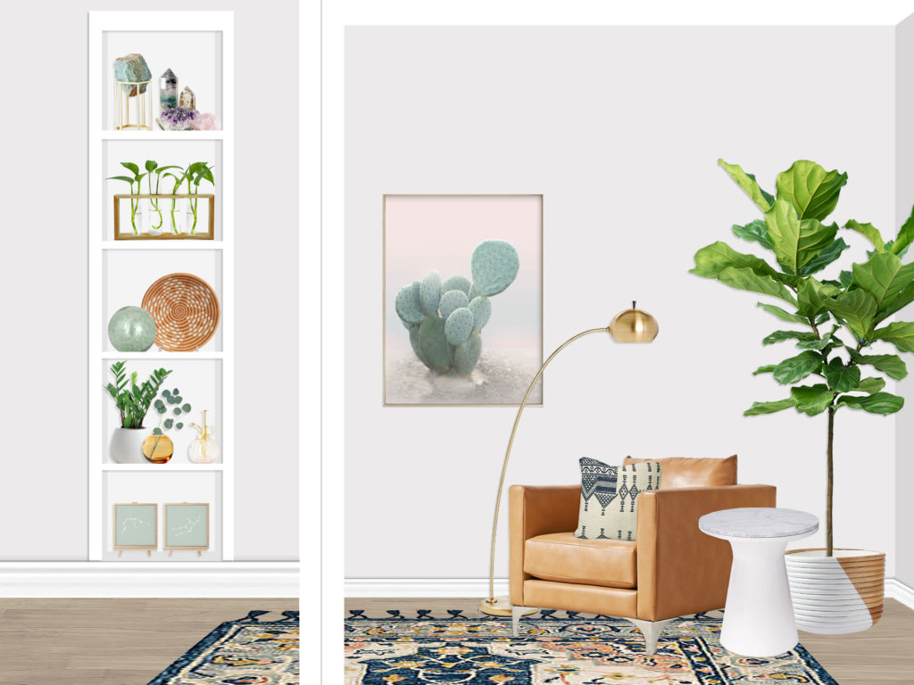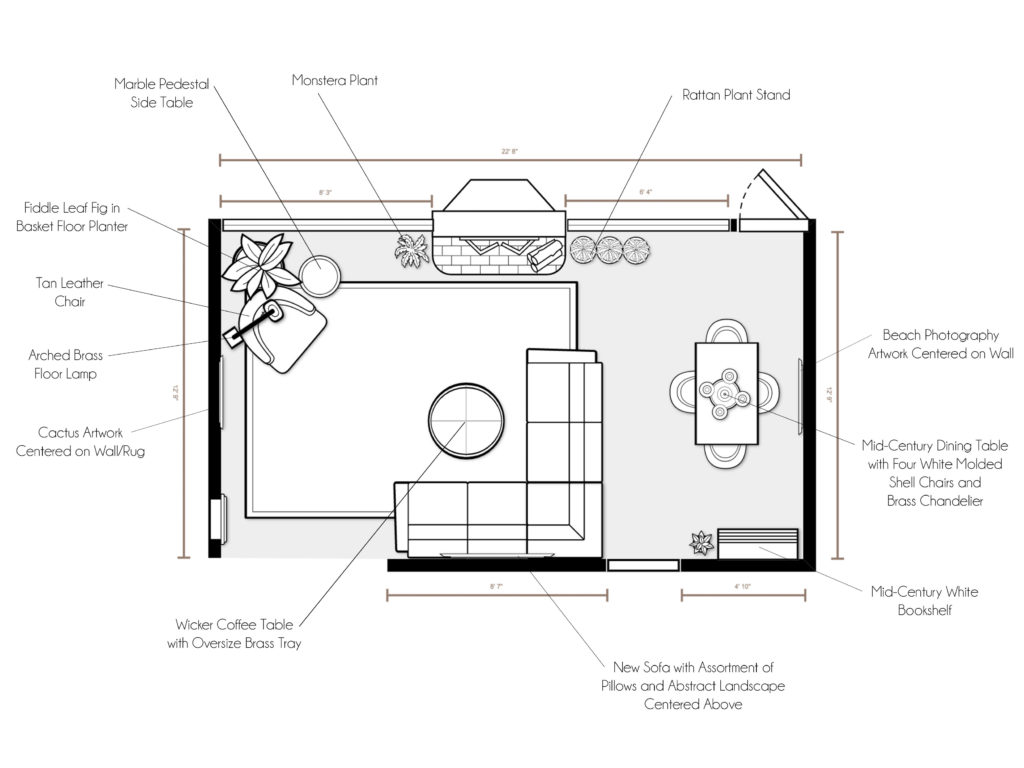Mood Board Monday: Jennifer’s Teen Bedroom
Happy Monday, everyone! Okay, so I skipped last week but it was just one of those weeks… life was busy, and I needed a little social media break. In crazy times like these, stepping away from screens to breathe a little can be so necessary. But I am back and super excited to share this week’s Mood Board Monday because IT HAS AFTER PHOTOS that I will be sharing later in the week! Wooooo! I love when my clients send me photos when they execute the designs we create together. Such a fun moment to see it all come together for them.
On a side (but related) note, I really, truly get so attached to my e-design clients, even though I never meet them in person! I love working with every single one, as it is such a joy to get to know them, their families, their story, their hopes & plans, etc. Even if it is just for a few weeks or months that we get to know each other, it is such a special opportunity to be a brief but wonderful part of someone’s life and home. I cherish that connection as a designer; it really gives me a full heart. And then to get photos at the end with a note about how thrilled they are with their new space… it makes me fall in love with my job over and over again!
Anyway, just feeling sentimental, I guess! But let’s take a look at today’s mood board! I wanted to turn the tables a bit from the last Mood Board Monday that I shared, which was a total splurge bedroom. But this week is a much more modest budget and a perfect example of how to achieve a well-composed, re-designed room without breaking the bank! My client, Jennifer, was working on creating a grown-up bedroom retreat for her 14-year-old daughter but didn’t want to spend more than about $1000-2000 to do so. What’s funny is that the things that made the biggest impact in the space was a re-imagined layout and a fresh coat of paint, both of which are free or inexpensive shifts to make in a space.
Jennifer’s daughter wanted a soothing, sophisticated grown-up space that used mostly neutral tones with pops of color… plus plants and more plants! She needed a sleep space, work space, and plenty of seating for friends. My first step was to shift the layout, as well as the door color of her wonderful double closets to make them a feature of the room rather than something the space was fighting against. This also created separate work and sleep spaces for her to thrive. Without further babble, let’s look at the concepts!
Concept 1:
(click image to enlarge)
Shop this Concept!
Concept 2:
(click image to enlarge)
Shop this Concept!
Final Design Renderings
(click image to enlarge)
Shop Final Design!
The client fell in love with concept 1, making only a few small changes to create a fabulous, sophisticated teen room. Her daughter was thrilled and suddenly the rest of the family wanted a fresh new bedroom space, too!
As always, if you are interested in working with me on a room, you can purchase a package on my Decorist page using my friends & family promo code ERIKADALE that allows you 30% off!
Have a great week ahead, friends! Stay safe & well.



















