FIDM Winter 2013 Quarter Schoolwork Update: Drafting
W hat up, people!? Guess who is back to her regularly-scheduled blogging shenanigans?
Me – that’s who! ;) Sorry… I have had too much coffee to drink today and even the writing portion of my brain is hyper!
ANYWAY, I am so happy to be blogging again. I actually really missed it and felt an odd twinge of jealousy when I saw my blog friends being uber productive over the past few weeks (seriously- some of you are rocking it! Keep up the amazing work!). I figured I would kick things off with a recap of my school projects from the past semester since I have had many requests for pictures. Since there are a ton of projects, I am going to break it up into a few posts so I don’t break your computers or brains with too many pictures in a single post. You’re welcome.
So let’s get the ball rolling with some pictures of my Technical Drawing (hand drafting) class. This class was, by far, the most work. I spent 6-12 hours a week (usually Saturdays) working on one assignment. However, I am so so so pleased with the progress that I made, really enjoyed the class, and managed to pull off an A (actually I am proud to say I got a 4.0 this quarter and made the President’s Honor Roll! WOOO!).
Also, as a general note for all of these projects: these were all drafted by hand using lead and drafting vellum. Lead + vellum = lots of smudges! Before I turned these in, I was able to make copies of them on the blueprint printer so that the smudges (and erased “oops” lines) didn’t show up in my final submissions. However, these (mediocre) photos are of the originals so you will have to excuse some smudges and some partially-visible erased mistakes. This is the real deal! ;)
Ok, here we go! I already shared pictures of this one with you but I felt I needed to put it in sequence with the others. Our first major assignment was to trace the house plan and then draw the office plan to scale in order to get a feel for the materials and process.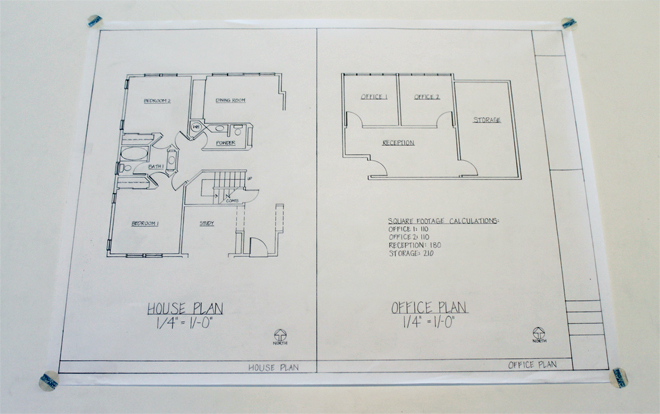
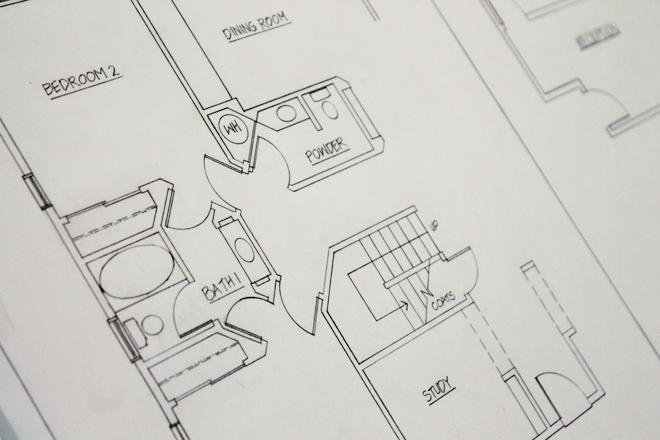
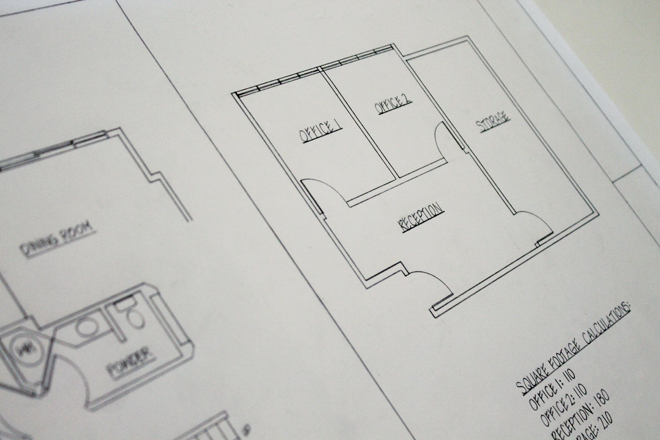
The next assignment was to draft a floorplan, section, elevation, and detail of a basic pagoda.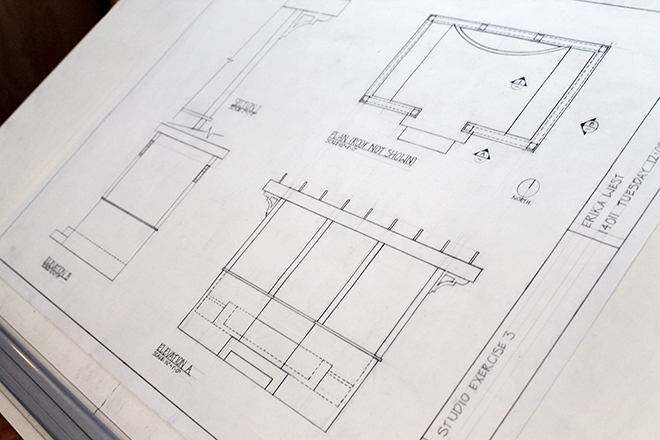
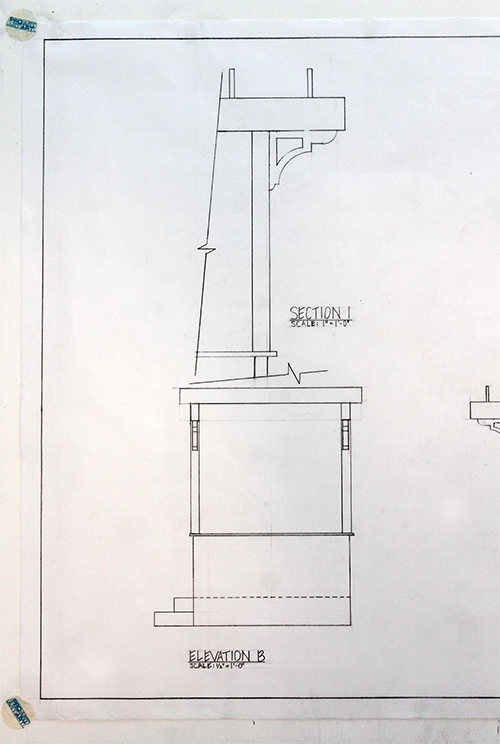
The third assignment was to create an electrical plan (shows the outlets) and a reflected ceiling plan (shows anything on the ceiling, including lights and their corresponding switches).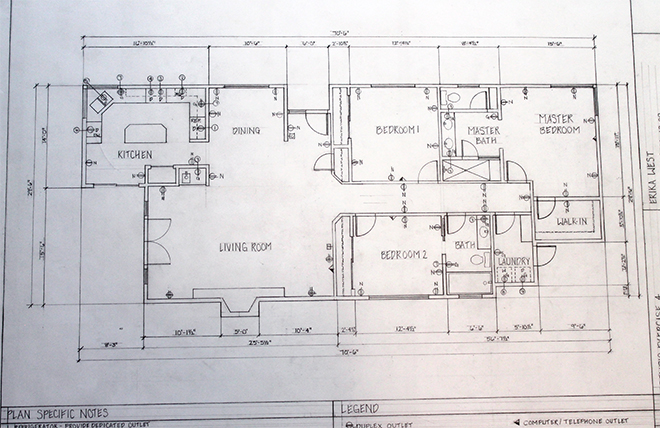
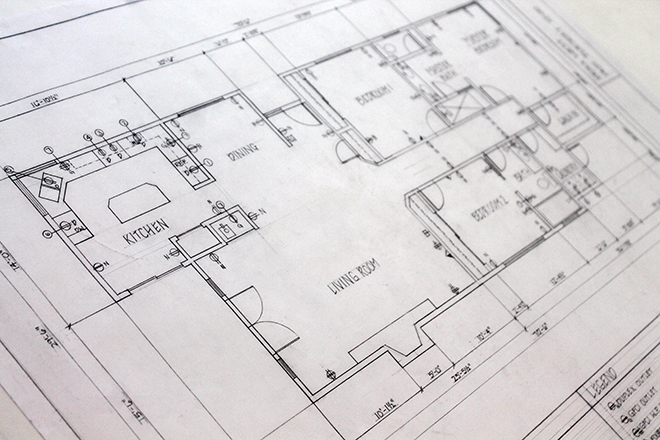
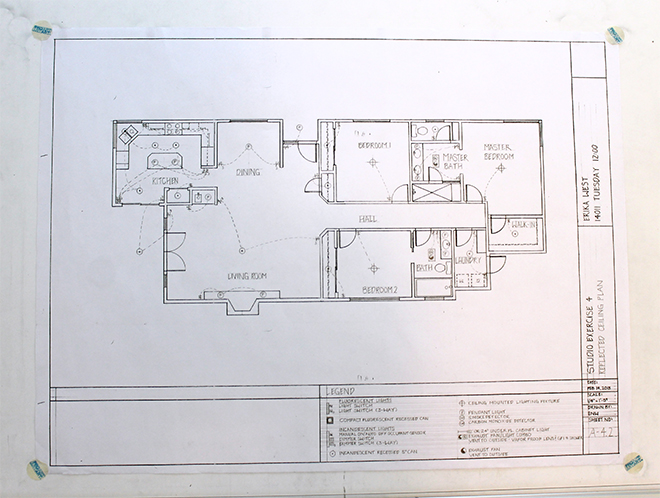
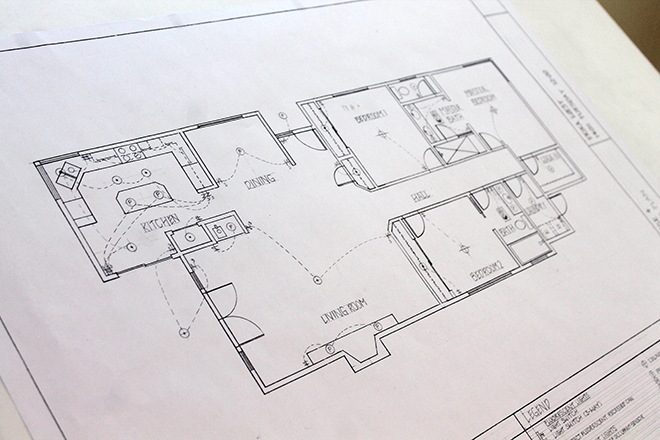
The next assignment was to draw some detailed elevations for both bathroom and kitchen floorplans. Yes, every line is measured to scale and drawn by hand!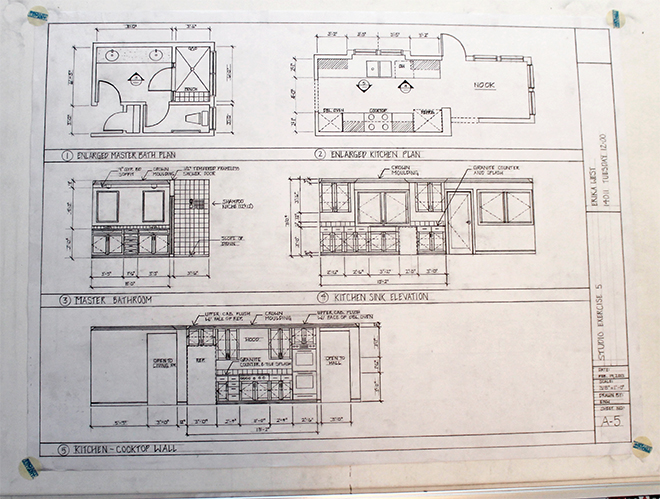
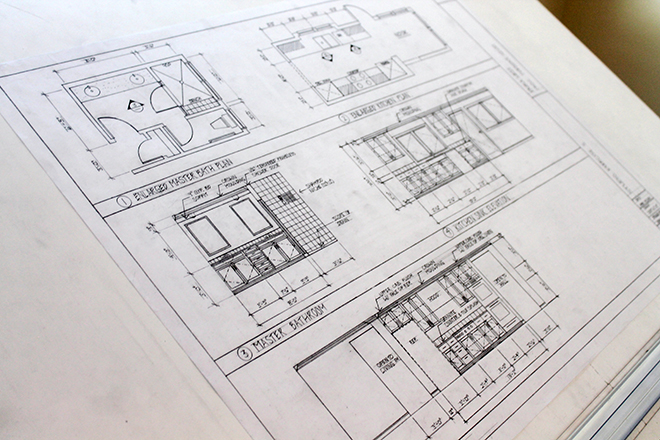
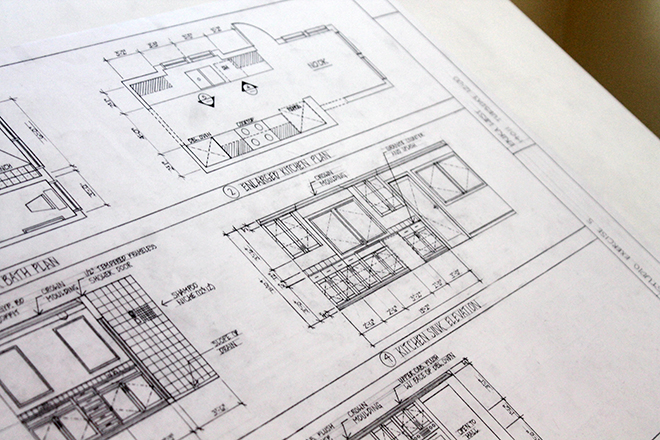
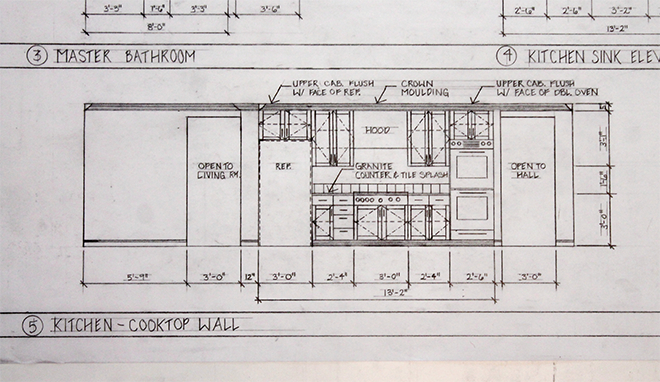
Next, we explored what materials go into the construction of a building.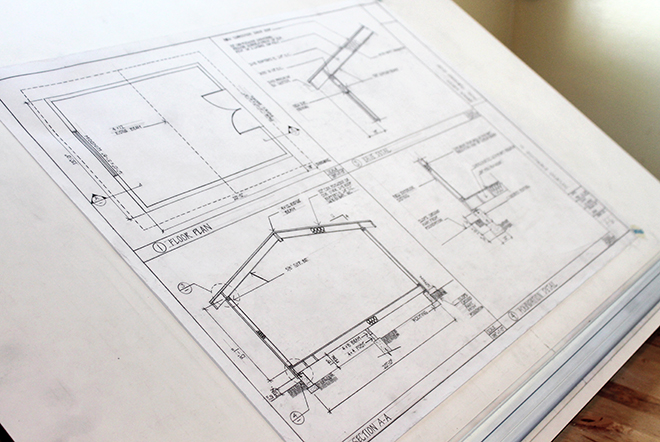
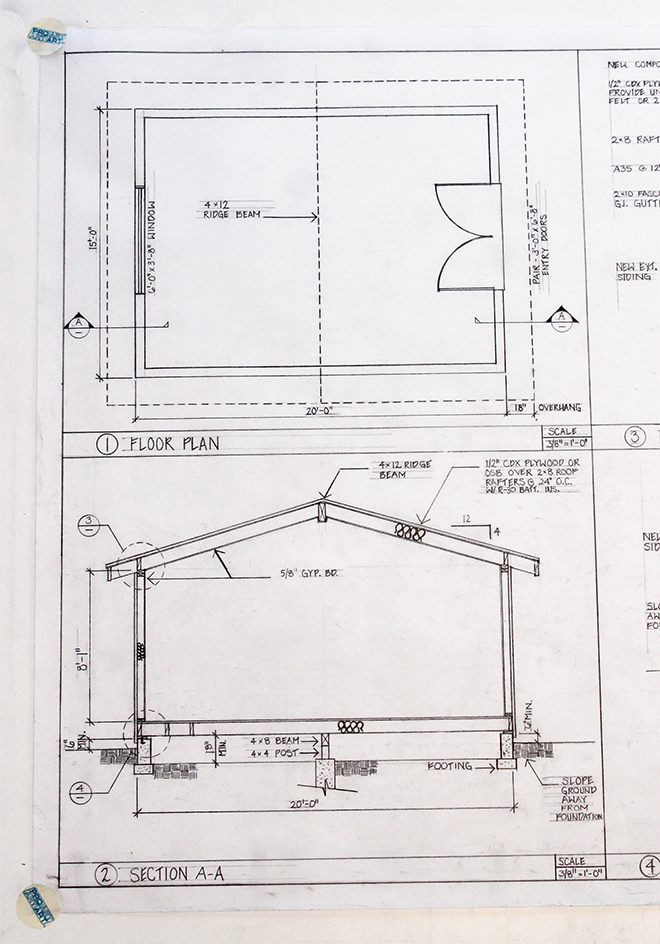
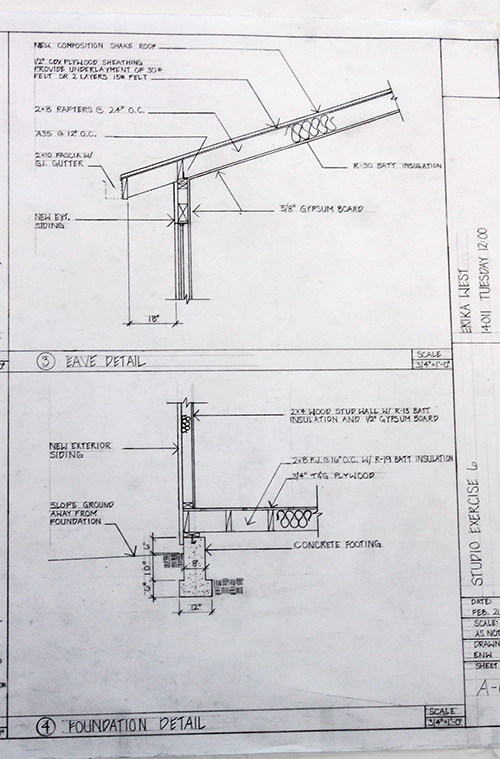 Finally, we had a four part final project (that took place over three weeks!) that was a set of documents for a kitchen and media room remodel. Part one was the demolition plan (which walls we were removing, etc.) and the construction plan (where we would rebuild the walls, the changes we were making, etc.).
Finally, we had a four part final project (that took place over three weeks!) that was a set of documents for a kitchen and media room remodel. Part one was the demolition plan (which walls we were removing, etc.) and the construction plan (where we would rebuild the walls, the changes we were making, etc.).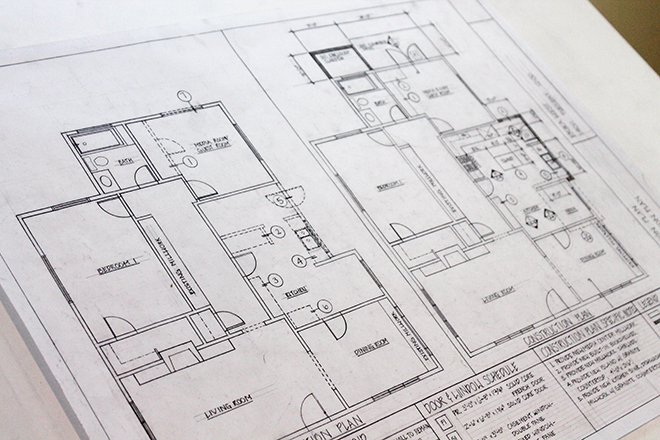
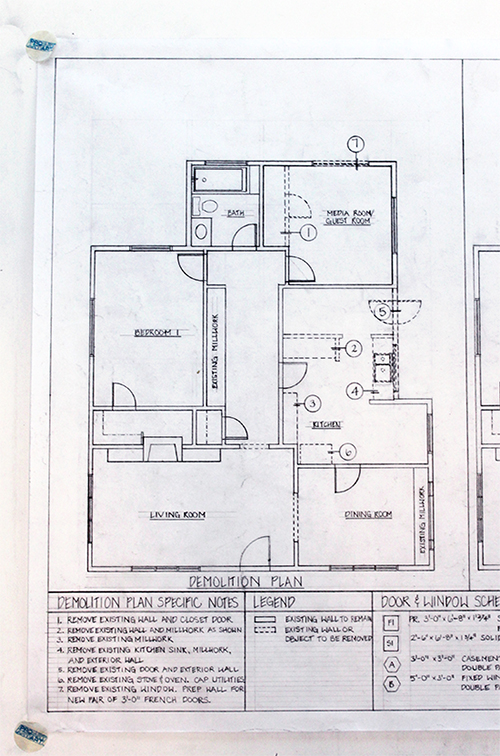
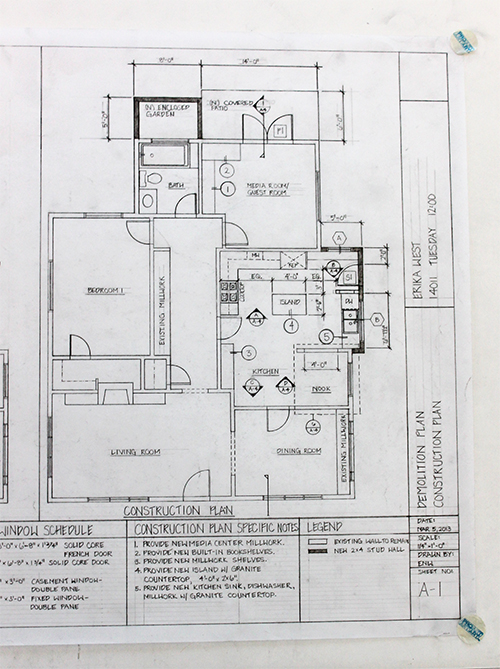
Part two was an electrical plan and a reflected ceiling plan for the remodeled rooms.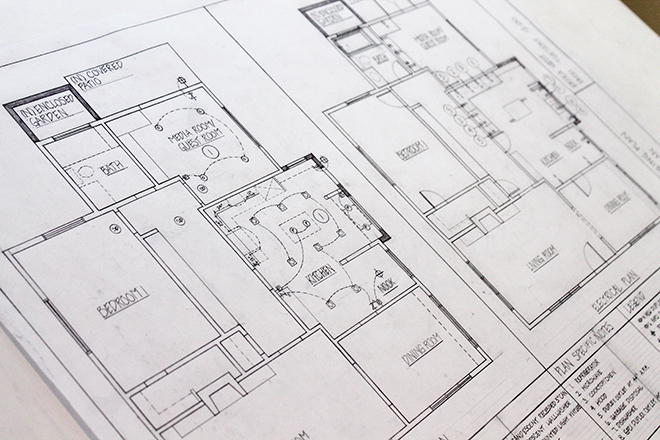
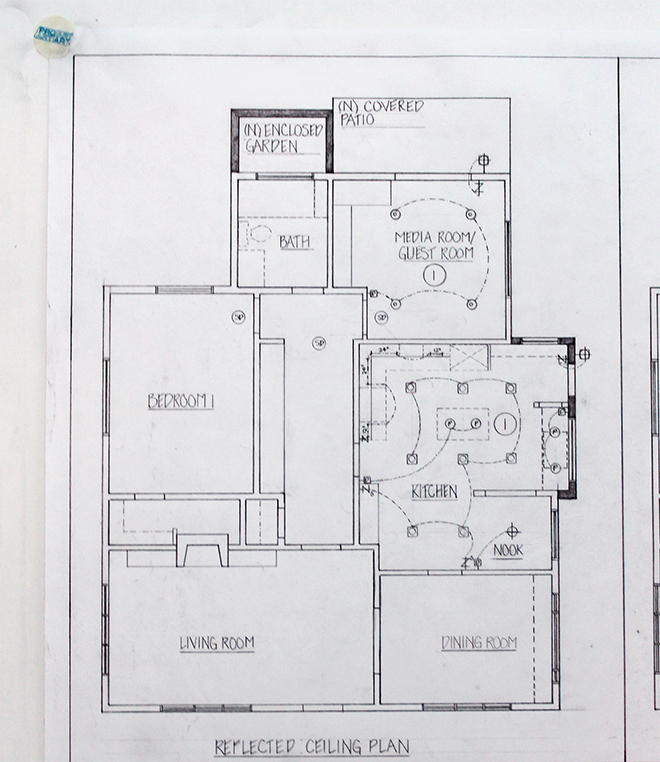
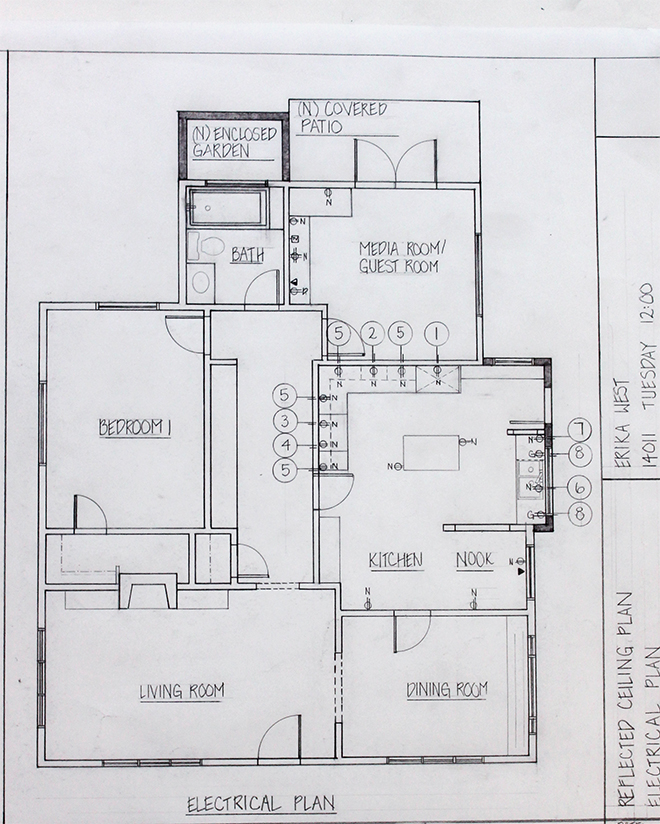
Part three was a finish plan (detailing paint colors, floor types, counter top material, etc.).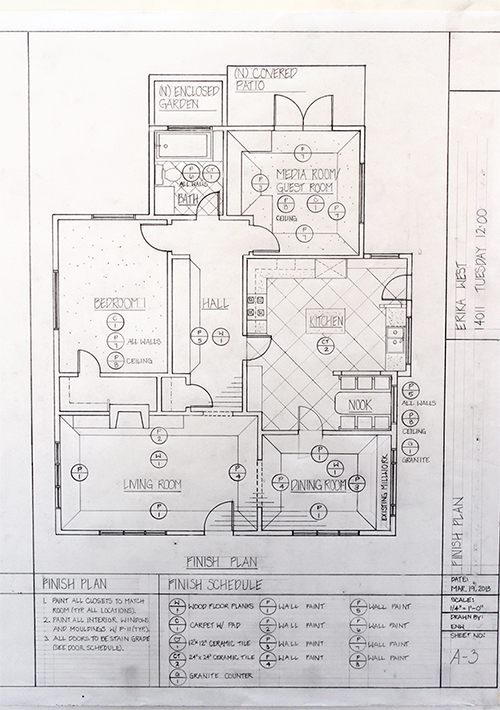
Finally, part four was a section, elevations, and details for the new spaces.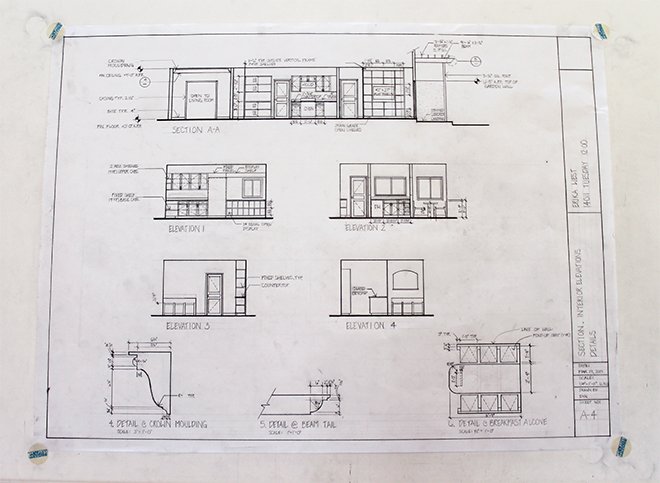

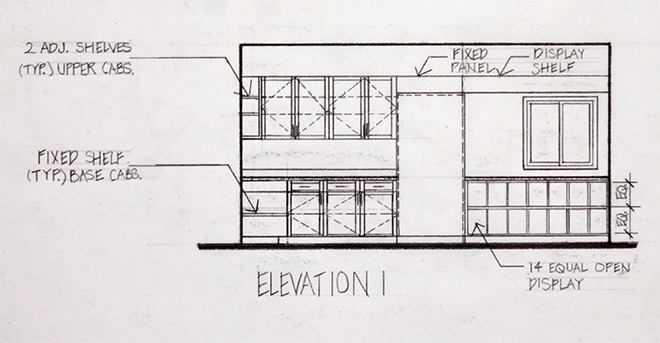
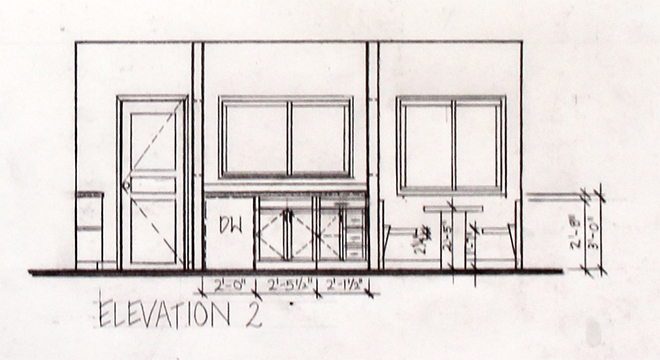
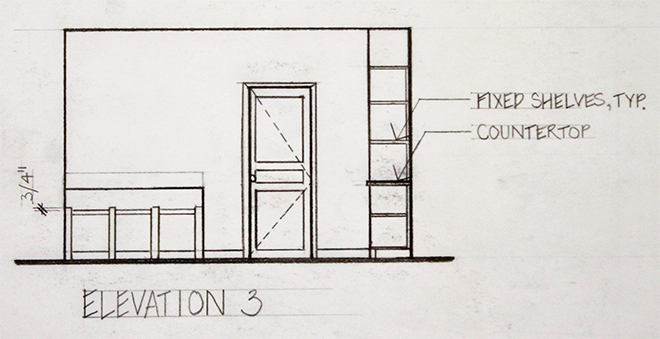
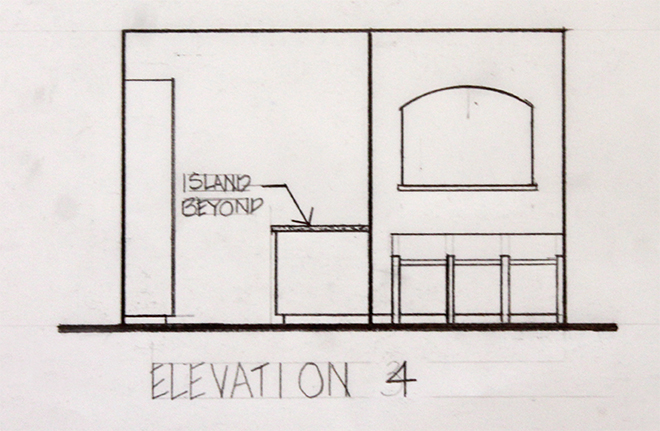
As you can see, I have been working super hard! I really don’t think these photos do the work justice (partially because my shoddy photography and photo editing cause a loss of quality) but I figured they were better than nothing! I plan to get them properly scanned for my portfolio at some point. But there you have it — the first of several schoolwork updates! Please feel free to ask any questions in the comments below! :)
I’ll be back tomorrow with another school update!





19 Responses to "FIDM Winter 2013 Quarter Schoolwork Update: Drafting"
Add CommentPingback: FIDM Winter 2013 Quarter Schoolwork Update: Color | Our Cozy Cubbyhole
Pingback: FIDM Winter 2013 Quarter Schoolwork Update: Computer Graphics | Our Cozy Cubbyhole
Pingback: FIDM Winter 2013 Quarter Schoolwork Update: Sketching | Our Cozy Cubbyhole